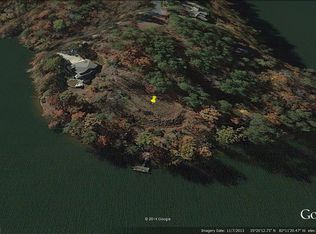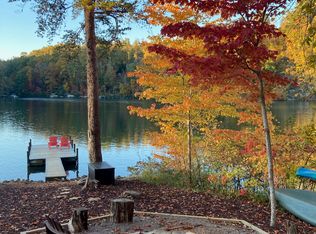Closed
Zestimate®
$1,275,000
940 Hawk Ridge Dr, Mill Spring, NC 28756
4beds
5,518sqft
Single Family Residence
Built in 2017
1 Acres Lot
$1,275,000 Zestimate®
$231/sqft
$5,196 Estimated rent
Home value
$1,275,000
Estimated sales range
Not available
$5,196/mo
Zestimate® history
Loading...
Owner options
Explore your selling options
What's special
Luxury Living on Lake Adger! Spectacular Water Views with aprox 180' private shoreline. Enjoy Lake Days on your Floating Dock! This Custom Modern Home features luxury appliances, spa style bathrooms, and is perfect for multi generational living or long term guests. 2 primary bedrooms and 2 FULL kitchens on the main level with 2 additional guest suites for a total of 4 bedrooms and 4 Bathrooms on Main Level. Finished Basement W/LARGE great room and several entertaining spaces including 2 private Flex/Guest rooms and a Custom Spa style Full Bathroom too. Wet Bar w/Mini Fridge too! Expansive Screened and Open Decking on back of home overlooks lake. Perfect Entertaining! Step outside to the meticulously maintained 1ac waterfront property with soaring trees, gravel paths, and custom firepit. NEW Whole house Generator too! Waterfront, Private Enclave of Custom Homes. Perfect for Peaceful Living, Family Getaways or use as a Corporate Retreat Home. STR Approved. Near Tryon Equestrian Center.
Zillow last checked: 8 hours ago
Listing updated: December 15, 2025 at 10:21am
Listing Provided by:
Erin Boyd SoldByErinBoyd@gmail.com,
Southern Homes of the Carolinas, Inc
Bought with:
Eddie Glance
LPT Realty, LLC
Source: Canopy MLS as distributed by MLS GRID,MLS#: 4227450
Facts & features
Interior
Bedrooms & bathrooms
- Bedrooms: 4
- Bathrooms: 5
- Full bathrooms: 5
- Main level bedrooms: 4
Primary bedroom
- Features: Attic Other, Ceiling Fan(s), En Suite Bathroom, Tray Ceiling(s), Walk-In Closet(s)
- Level: Main
Bedroom s
- Features: Ceiling Fan(s), Tray Ceiling(s)
- Level: Main
Bedroom s
- Level: Main
Bathroom full
- Level: Main
Bathroom full
- Level: Main
Other
- Level: Main
Other
- Level: Main
Den
- Level: Main
Family room
- Level: Main
Kitchen
- Features: Kitchen Island, Open Floorplan, Walk-In Pantry
- Level: Main
Laundry
- Features: Built-in Features, Drop Zone
- Level: Main
Heating
- Electric, Forced Air, Heat Pump, Propane
Cooling
- Ceiling Fan(s), Central Air, Heat Pump
Appliances
- Included: Bar Fridge, Dishwasher, Disposal, Double Oven, Electric Water Heater, Exhaust Hood, Gas Cooktop, Induction Cooktop, Microwave
- Laundry: Electric Dryer Hookup, Mud Room, Inside, Laundry Room, Main Level, Washer Hookup
Features
- Attic Other, Breakfast Bar, Drop Zone, Soaking Tub, Kitchen Island, Open Floorplan, Pantry, Storage, Walk-In Closet(s), Walk-In Pantry, Wet Bar
- Flooring: Tile, Vinyl, Other
- Doors: French Doors, Insulated Door(s)
- Windows: Insulated Windows
- Basement: Basement Shop,Exterior Entry,Full,Interior Entry,Partially Finished,Storage Space,Walk-Out Access
- Attic: Other
- Fireplace features: Family Room, Fire Pit, Gas Unvented, Outside, Porch, Propane, Other - See Remarks
Interior area
- Total structure area: 3,229
- Total interior livable area: 5,518 sqft
- Finished area above ground: 3,229
- Finished area below ground: 2,289
Property
Parking
- Total spaces: 6
- Parking features: Driveway, Electric Vehicle Charging Station(s), Attached Garage, Garage Faces Front, Keypad Entry, Garage on Main Level
- Attached garage spaces: 3
- Uncovered spaces: 3
Features
- Levels: One
- Stories: 1
- Patio & porch: Covered, Deck, Front Porch, Rear Porch, Screened
- Exterior features: Fire Pit
- Has view: Yes
- View description: Water, Year Round
- Has water view: Yes
- Water view: Water
- Waterfront features: Boat Ramp – Community, Boat Slip – Community, Dock, Other - See Remarks, Waterfront
- Body of water: Lake Adger
Lot
- Size: 1 Acres
- Features: Cul-De-Sac, Sloped, Wooded, Views
Details
- Parcel number: P55240
- Zoning: OPEN
- Special conditions: Standard
- Other equipment: Fuel Tank(s), Generator
- Horse amenities: Riding Trail
Construction
Type & style
- Home type: SingleFamily
- Architectural style: Traditional
- Property subtype: Single Family Residence
Materials
- Stucco, Hardboard Siding
Condition
- New construction: No
- Year built: 2017
Details
- Builder name: Rowe
Utilities & green energy
- Sewer: Septic Installed
- Water: Shared Well
- Utilities for property: Cable Available, Cable Connected, Electricity Connected, Phone Connected, Propane, Satellite Internet Available, Underground Power Lines, Underground Utilities, Wired Internet Available
Community & neighborhood
Security
- Security features: Radon Mitigation System, Security System, Smoke Detector(s)
Community
- Community features: Cabana, Lake Access, Picnic Area, Recreation Area, Walking Trails, Other
Location
- Region: Mill Spring
- Subdivision: Lake Adger
HOA & financial
HOA
- Has HOA: Yes
- HOA fee: $1,300 annually
- Association name: Tessier Group
- Association phone: 828-254-9842
- Second HOA fee: $221 annually
- Second association name: Tessier Group
- Second association phone: 828-254-9842
Other
Other facts
- Listing terms: Cash,Conventional,FHA,VA Loan
- Road surface type: Concrete, Paved
Price history
| Date | Event | Price |
|---|---|---|
| 12/15/2025 | Sold | $1,275,000-12.1%$231/sqft |
Source: | ||
| 3/26/2025 | Price change | $1,450,000-3.3%$263/sqft |
Source: | ||
| 2/27/2025 | Listed for sale | $1,500,000+97.4%$272/sqft |
Source: | ||
| 6/29/2020 | Sold | $760,000-8.4%$138/sqft |
Source: | ||
| 5/20/2020 | Pending sale | $829,900$150/sqft |
Source: Beverly-Hanks Hendersonville #3604296 Report a problem | ||
Public tax history
| Year | Property taxes | Tax assessment |
|---|---|---|
| 2024 | $5,517 +11.8% | $856,933 +11.8% |
| 2023 | $4,936 +8.4% | $766,155 |
| 2022 | $4,553 | $766,155 |
Find assessor info on the county website
Neighborhood: 28756
Nearby schools
GreatSchools rating
- 6/10Sunny View Elementary SchoolGrades: PK-5Distance: 2.4 mi
- 4/10Polk County Middle SchoolGrades: 6-8Distance: 2.9 mi
- 4/10Polk County High SchoolGrades: 9-12Distance: 4.9 mi
Schools provided by the listing agent
- Elementary: Polk Central
- Middle: Polk
- High: Polk
Source: Canopy MLS as distributed by MLS GRID. This data may not be complete. We recommend contacting the local school district to confirm school assignments for this home.

Get pre-qualified for a loan
At Zillow Home Loans, we can pre-qualify you in as little as 5 minutes with no impact to your credit score.An equal housing lender. NMLS #10287.

