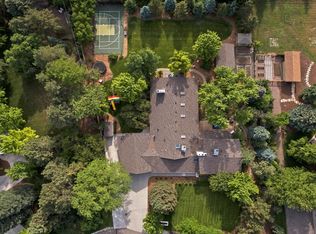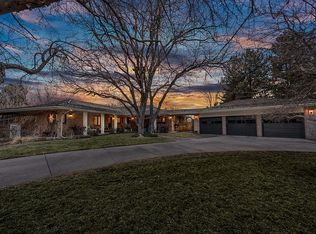Sold for $2,495,000 on 08/28/23
$2,495,000
940 Front Range Road, Littleton, CO 80120
4beds
7,381sqft
Single Family Residence
Built in 1973
0.79 Acres Lot
$2,614,600 Zestimate®
$338/sqft
$7,321 Estimated rent
Home value
$2,614,600
$2.38M - $2.88M
$7,321/mo
Zestimate® history
Loading...
Owner options
Explore your selling options
What's special
Introducing a stunning Mountain Contemporary Home! This remarkable property is nestled in a coveted, desirable neighborhood, offering a serene & picturesque setting. Step inside and be greeted by the impeccable craftsmanship & attention to detail. Special features including 3 gas fireplaces, custom stonework and lighting fixtures, designer shutters/window treatments & wide plank maple hardwood floors. The main level includes a main floor primary bedroom w/custom wood plank ceiling & double sided fireplace. Enter the primary bath and find two master closets, his & her sinks & vanities, a large double-headed shower system, & soaking tub. The kitchen features cherry cabinets & slab granite countertops. Equipped w/five-burner GE Monogram gas cooktop & hood, double GE Monogram ovens, SubZero Refrigerator & large picturesque windows. The 2nd large living space on the main floor could easily be converted to a 2nd main floor primary bedroom or a "mother-in-law" suite, including it's own private entrance. As you head upstairs, you'll see 2 large bedrooms for family or guests, both with en-suite full bathrooms. The 3rd bedroom on the 2nd level is perfect for a 3rd bedroom or office. The outdoor space is equally as impressive, with multiple outdoor patios inviting you to relax & enjoy your surroundings. The mature and professionally landscaped yard adds to the charm & tranquility of this property. Gather around the outdoor gas fire pit & enjoy the lush greenery & amazing mountain views. Situated on an expansive 3/4 acre lot, this home offers ample space for outdoor activities & potential expansion. The oversized 3-car garage includes heating & workspace w/cabinets. New homeowners rejoice knowing that there is a radon mitigation system, 2 humidifiers, and an epoxy floor unfinished basement! Close to Downtown Littleton, train station & Highline Canal...and to top it off, enjoy NO HOA!!
Zillow last checked: 8 hours ago
Listing updated: September 13, 2023 at 08:51pm
Listed by:
Jenny Tempas 303-668-9567 jenny@tempasrealty.com,
Resident Realty North Metro LLC
Bought with:
Celia Zaharas, 100074929
Colorado Home Realty
Source: REcolorado,MLS#: 3576362
Facts & features
Interior
Bedrooms & bathrooms
- Bedrooms: 4
- Bathrooms: 6
- Full bathrooms: 3
- 3/4 bathrooms: 1
- 1/2 bathrooms: 2
- Main level bathrooms: 3
- Main level bedrooms: 1
Primary bedroom
- Level: Main
Bedroom
- Level: Upper
Bedroom
- Level: Upper
Bedroom
- Level: Upper
Primary bathroom
- Description: His And Her Sink Areas, Walk-In Shower, Fireplace And So Much More...
- Level: Main
Bathroom
- Level: Main
Bathroom
- Level: Main
Bathroom
- Level: Upper
Bathroom
- Level: Upper
Bathroom
- Level: Upper
Dining room
- Level: Main
Family room
- Level: Main
Kitchen
- Level: Main
Laundry
- Level: Main
Living room
- Level: Main
Loft
- Level: Upper
Office
- Level: Main
Utility room
- Level: Basement
Heating
- Forced Air
Cooling
- Central Air
Appliances
- Included: Dishwasher, Disposal, Double Oven, Dryer, Humidifier, Microwave, Oven, Range, Range Hood, Refrigerator, Self Cleaning Oven, Tankless Water Heater, Washer
- Laundry: In Unit
Features
- Ceiling Fan(s), Eat-in Kitchen, Entrance Foyer, Granite Counters, High Ceilings, High Speed Internet, Kitchen Island, Pantry, Radon Mitigation System, Solid Surface Counters, Vaulted Ceiling(s), Walk-In Closet(s)
- Flooring: Carpet, Stone, Wood
- Windows: Double Pane Windows, Skylight(s), Window Coverings, Window Treatments
- Basement: Partial,Unfinished
- Number of fireplaces: 3
- Fireplace features: Family Room, Great Room, Master Bedroom
Interior area
- Total structure area: 7,381
- Total interior livable area: 7,381 sqft
- Finished area above ground: 5,950
- Finished area below ground: 0
Property
Parking
- Total spaces: 3
- Parking features: Concrete, Heated Garage
- Attached garage spaces: 3
Features
- Levels: Two
- Stories: 2
- Patio & porch: Front Porch, Patio
- Exterior features: Gas Grill, Private Yard, Rain Gutters
- Fencing: Partial
Lot
- Size: 0.79 Acres
- Features: Corner Lot, Irrigated, Level, Sprinklers In Front, Sprinklers In Rear
Details
- Parcel number: 032198257
- Zoning: Res
- Special conditions: Standard
Construction
Type & style
- Home type: SingleFamily
- Architectural style: Contemporary,Mid-Century Modern
- Property subtype: Single Family Residence
Materials
- Brick
- Foundation: Slab
- Roof: Composition,Other,Wood
Condition
- Updated/Remodeled
- Year built: 1973
Utilities & green energy
- Electric: 110V
- Sewer: Public Sewer
- Water: Public
- Utilities for property: Electricity Connected, Internet Access (Wired), Natural Gas Available, Natural Gas Connected, Phone Connected
Community & neighborhood
Security
- Security features: Carbon Monoxide Detector(s), Security System, Smoke Detector(s), Video Doorbell
Location
- Region: Littleton
- Subdivision: Mountain Rangeview Sub
Other
Other facts
- Listing terms: Cash,Conventional,Jumbo,Other
- Ownership: Individual
- Road surface type: Paved
Price history
| Date | Event | Price |
|---|---|---|
| 8/28/2023 | Sold | $2,495,000+103%$338/sqft |
Source: | ||
| 2/21/2015 | Listing removed | $1,229,000$167/sqft |
Source: Colorado Home Realty #2067219 Report a problem | ||
| 2/2/2015 | Price change | $1,229,000-1.6%$167/sqft |
Source: Colorado Home Realty #2067219 Report a problem | ||
| 1/10/2015 | Price change | $1,249,000-3.8%$169/sqft |
Source: Colorado Home Realty #2067219 Report a problem | ||
| 9/19/2014 | Price change | $1,299,000-7.1%$176/sqft |
Source: Colorado Home Realty #2067219 Report a problem | ||
Public tax history
| Year | Property taxes | Tax assessment |
|---|---|---|
| 2025 | $16,479 +6.9% | $156,581 -2.8% |
| 2024 | $15,410 +39.8% | $161,155 -3.2% |
| 2023 | $11,019 +0.3% | $166,439 +53.3% |
Find assessor info on the county website
Neighborhood: Heritage
Nearby schools
GreatSchools rating
- 8/10Runyon Elementary SchoolGrades: K-5Distance: 0.8 mi
- 7/10Euclid Middle SchoolGrades: 6-8Distance: 1.2 mi
- 9/10Heritage High SchoolGrades: 9-12Distance: 0.5 mi
Schools provided by the listing agent
- Elementary: Runyon
- Middle: Euclid
- High: Heritage
- District: Littleton 6
Source: REcolorado. This data may not be complete. We recommend contacting the local school district to confirm school assignments for this home.
Get a cash offer in 3 minutes
Find out how much your home could sell for in as little as 3 minutes with a no-obligation cash offer.
Estimated market value
$2,614,600
Get a cash offer in 3 minutes
Find out how much your home could sell for in as little as 3 minutes with a no-obligation cash offer.
Estimated market value
$2,614,600

