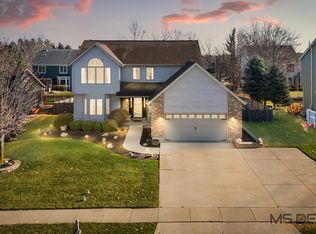Closed
$302,500
940 Foxpointe Dr, Sycamore, IL 60178
4beds
2,108sqft
Single Family Residence
Built in 1991
9,583.2 Square Feet Lot
$352,200 Zestimate®
$144/sqft
$2,752 Estimated rent
Home value
$352,200
$335,000 - $370,000
$2,752/mo
Zestimate® history
Loading...
Owner options
Explore your selling options
What's special
Charming two-story home with wrap around front porch! Located in highly sought after Foxpointe neighborhood! 4 bedrooms, 2.5 bath features master bedroom with double closets, and master bathroom with jetted tub. Upstairs is complete with 3 more spacious bedrooms, and full guest bath! Kitchen includes all appliances, room for eating area and door out to the new deck! Sunken family room boasts wood burning fireplace and hardwood floors. Separate dining room and living room provide tons of space to entertain. Partially finished basement has bonus room and lots of room for storage! Backyard includes a new deck to relax on and a firepit to enjoy. Prepare to fall in love! Part of the home has just been professionally painted!
Zillow last checked: 8 hours ago
Listing updated: February 13, 2023 at 07:36am
Listing courtesy of:
Melissa Mobile 815-501-4011,
Hometown Realty Group
Bought with:
Lawrence Naselli
Keller Williams Realty Signature
Source: MRED as distributed by MLS GRID,MLS#: 11696016
Facts & features
Interior
Bedrooms & bathrooms
- Bedrooms: 4
- Bathrooms: 3
- Full bathrooms: 2
- 1/2 bathrooms: 1
Primary bedroom
- Features: Flooring (Carpet), Window Treatments (Blinds, Curtains/Drapes), Bathroom (Full)
- Level: Second
- Area: 221 Square Feet
- Dimensions: 17X13
Bedroom 2
- Features: Flooring (Hardwood)
- Level: Second
- Area: 121 Square Feet
- Dimensions: 11X11
Bedroom 3
- Features: Flooring (Carpet), Window Treatments (Blinds)
- Level: Second
- Area: 192 Square Feet
- Dimensions: 16X12
Bedroom 4
- Features: Flooring (Carpet)
- Level: Second
- Area: 165 Square Feet
- Dimensions: 15X11
Bonus room
- Features: Flooring (Carpet)
- Level: Basement
- Area: 312 Square Feet
- Dimensions: 24X13
Dining room
- Features: Flooring (Carpet), Window Treatments (Curtains/Drapes)
- Level: Main
- Area: 132 Square Feet
- Dimensions: 12X11
Eating area
- Features: Flooring (Vinyl)
- Level: Main
- Area: 88 Square Feet
- Dimensions: 11X8
Family room
- Features: Flooring (Hardwood), Window Treatments (Curtains/Drapes)
- Level: Main
- Area: 247 Square Feet
- Dimensions: 19X13
Foyer
- Features: Flooring (Hardwood)
- Level: Main
- Area: 54 Square Feet
- Dimensions: 9X6
Kitchen
- Features: Kitchen (Eating Area-Table Space), Flooring (Vinyl)
- Level: Main
- Area: 110 Square Feet
- Dimensions: 11X10
Living room
- Features: Flooring (Carpet), Window Treatments (Curtains/Drapes)
- Level: Main
- Area: 224 Square Feet
- Dimensions: 16X14
Storage
- Level: Basement
- Area: 273 Square Feet
- Dimensions: 21X13
Heating
- Natural Gas, Forced Air
Cooling
- Central Air
Appliances
- Included: Range, Microwave, Dishwasher, Refrigerator, Washer, Dryer, Disposal, Water Softener Rented, Humidifier
- Laundry: Sink
Features
- Basement: Partially Finished,Full
- Number of fireplaces: 1
- Fireplace features: Wood Burning, Family Room
Interior area
- Total structure area: 0
- Total interior livable area: 2,108 sqft
Property
Parking
- Total spaces: 2
- Parking features: Asphalt, Garage Door Opener, On Site, Garage Owned, Attached, Garage
- Attached garage spaces: 2
- Has uncovered spaces: Yes
Accessibility
- Accessibility features: No Disability Access
Features
- Stories: 2
Lot
- Size: 9,583 sqft
- Dimensions: 78 X 120
Details
- Parcel number: 0906234005
- Special conditions: None
- Other equipment: Water-Softener Rented, Sump Pump
Construction
Type & style
- Home type: SingleFamily
- Property subtype: Single Family Residence
Materials
- Vinyl Siding
- Foundation: Concrete Perimeter
Condition
- New construction: No
- Year built: 1991
Utilities & green energy
- Sewer: Public Sewer
- Water: Public
Community & neighborhood
Community
- Community features: Curbs, Sidewalks, Street Lights, Street Paved
Location
- Region: Sycamore
- Subdivision: Foxpointe
HOA & financial
HOA
- Services included: None
Other
Other facts
- Listing terms: Conventional
- Ownership: Fee Simple
Price history
| Date | Event | Price |
|---|---|---|
| 2/10/2023 | Sold | $302,500+0.9%$144/sqft |
Source: | ||
| 1/12/2023 | Contingent | $299,900$142/sqft |
Source: | ||
| 1/5/2023 | Listed for sale | $299,900-6%$142/sqft |
Source: | ||
| 1/5/2023 | Listing removed | -- |
Source: | ||
| 11/22/2022 | Listed for sale | $318,900+51.9%$151/sqft |
Source: | ||
Public tax history
| Year | Property taxes | Tax assessment |
|---|---|---|
| 2024 | $8,124 +9.2% | $105,094 +17.7% |
| 2023 | $7,441 +0.4% | $89,318 +4.8% |
| 2022 | $7,411 +3.5% | $85,244 +5% |
Find assessor info on the county website
Neighborhood: 60178
Nearby schools
GreatSchools rating
- 3/10South Prairie Elementary SchoolGrades: PK-5Distance: 0.3 mi
- 5/10Sycamore Middle SchoolGrades: 6-8Distance: 1.8 mi
- 8/10Sycamore High SchoolGrades: 9-12Distance: 0.5 mi
Schools provided by the listing agent
- District: 427
Source: MRED as distributed by MLS GRID. This data may not be complete. We recommend contacting the local school district to confirm school assignments for this home.

Get pre-qualified for a loan
At Zillow Home Loans, we can pre-qualify you in as little as 5 minutes with no impact to your credit score.An equal housing lender. NMLS #10287.
