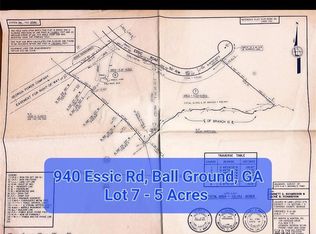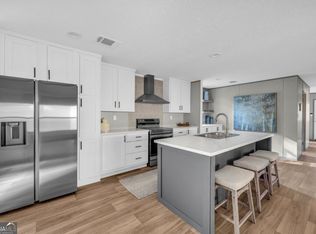Closed
Street View
$160,000
940 Essic Rd, Ball Ground, GA 30107
--beds
--baths
5Acres
Agriculture
Built in ----
5 Acres Lot
$-- Zestimate®
$--/sqft
$1,855 Estimated rent
Home value
Not available
Estimated sales range
Not available
$1,855/mo
Zestimate® history
Loading...
Owner options
Explore your selling options
What's special
Here is your chance to build your Dream Home in one of the most desired communities in Cherokee County. Welcome to the Clayton Community! This beautiful lot extends all the way to the cul-de-sac offering all the privacy you will need. Have you been dreaming of a mini farm? This is a great place for goats, horses and more. Don't miss this opportunity, make an appointment to check it out today!
Zillow last checked: 8 hours ago
Listing updated: March 16, 2025 at 02:01pm
Listed by:
ALL METRO TEAM 7705987402,
All Metro Realty, LLC,
Christina Mitchell 770-598-7402,
All Metro Realty, LLC
Bought with:
Christina Mitchell, 249260
All Metro Realty, LLC
Source: GAMLS,MLS#: 10446925
Facts & features
Property
Features
- Fencing: Other
- Body of water: None
Lot
- Size: 5 Acres
- Features: Cul-De-Sac
- Residential vegetation: Wooded
Details
- Additional structures: None
- Parcel number: 13N11 010
Utilities & green energy
- Sewer: Septic Tank
- Water: Well
- Utilities for property: Electricity Available
Community & neighborhood
Community
- Community features: None
Location
- Region: Ball Ground
- Subdivision: Michael's Pond
HOA & financial
HOA
- Has HOA: No
Other
Other facts
- Listing agreement: Exclusive Right To Sell
- Listing terms: Cash,Land Bank Loan
- Road surface type: Paved
Price history
| Date | Event | Price |
|---|---|---|
| 3/16/2025 | Pending sale | $219,900+37.4% |
Source: | ||
| 2/25/2025 | Sold | $160,000-27.2% |
Source: | ||
| 1/26/2025 | Listed for sale | $219,900-2.2% |
Source: | ||
| 10/10/2024 | Listing removed | $224,900 |
Source: | ||
| 10/7/2024 | Price change | $224,900-6.3% |
Source: | ||
Public tax history
| Year | Property taxes | Tax assessment |
|---|---|---|
| 2024 | $924 -0.1% | $35,200 |
| 2023 | $925 | $35,200 |
| 2022 | $925 +24.4% | $35,200 +34.4% |
Find assessor info on the county website
Neighborhood: 30107
Nearby schools
GreatSchools rating
- 7/10Clayton Elementary SchoolGrades: PK-5Distance: 3.3 mi
- 7/10Teasley Middle SchoolGrades: 6-8Distance: 6.8 mi
- 7/10Cherokee High SchoolGrades: 9-12Distance: 9 mi
Schools provided by the listing agent
- Elementary: Clayton
- Middle: Teasley
- High: Cherokee
Source: GAMLS. This data may not be complete. We recommend contacting the local school district to confirm school assignments for this home.

