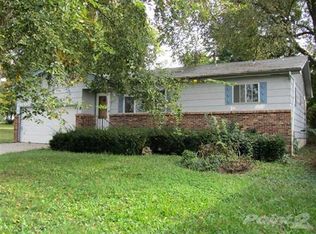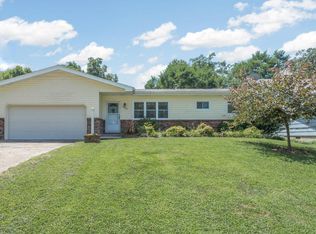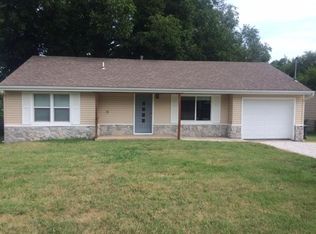Closed
Price Unknown
940 E Sayer Street, Springfield, MO 65803
3beds
1,208sqft
Single Family Residence
Built in 1967
10,454.4 Square Feet Lot
$201,400 Zestimate®
$--/sqft
$1,128 Estimated rent
Home value
$201,400
$185,000 - $218,000
$1,128/mo
Zestimate® history
Loading...
Owner options
Explore your selling options
What's special
Mid-Century Charm Meets Modern Living Cul-de-Sac GemStep into this beautifully reimagined mid-century home where timeless style meets today's updates. Nestled on a quiet cul-de-sac lined with well kept homes, this open-concept cutie blends original character with fresh, modern flair.The sleek, preserved mid-century cabinetry is a true showstopper elevated with new quartz countertops that perfectly marry vintage vibes with contemporary cool. The bathroom has been fully remodeled from top to bottom, featuring chic tile floors and stylish fixtures, plus the addition of a convenient half bath for guests.With a newer roof, updated HVAC, and a fully fenced yard ready for pets, parties, or your back yard chicken personal garden oasis, this home checks all the boxes. Clean lines, smart design, and thoughtful upgrades throughout make this a move-in ready dream for fans of all things mid-century.Don't miss your chance to own this modern classic. Schedule your showing today!
Zillow last checked: 8 hours ago
Listing updated: August 05, 2025 at 07:22am
Listed by:
Team Serrano 417-889-7000,
Assist 2 Sell
Bought with:
Jeff Reynolds, 2014000621
Keller Williams Tri-Lakes
Source: SOMOMLS,MLS#: 60298033
Facts & features
Interior
Bedrooms & bathrooms
- Bedrooms: 3
- Bathrooms: 2
- Full bathrooms: 1
- 1/2 bathrooms: 1
Heating
- Central, Electric
Cooling
- Central Air
Appliances
- Included: Disposal, Gas Water Heater, Free-Standing Electric Oven
- Laundry: Main Level
Features
- Quartz Counters
- Flooring: Carpet, Engineered Hardwood, Tile
- Has basement: No
- Has fireplace: No
Interior area
- Total structure area: 1,208
- Total interior livable area: 1,208 sqft
- Finished area above ground: 1,208
- Finished area below ground: 0
Property
Parking
- Total spaces: 1
- Parking features: Garage - Attached
- Attached garage spaces: 1
Features
- Levels: One
- Stories: 1
- Patio & porch: Patio, Front Porch
- Exterior features: Rain Gutters
- Fencing: Chain Link
Lot
- Size: 10,454 sqft
- Features: Cul-De-Sac
Details
- Additional structures: Shed(s)
- Parcel number: 881301126032
Construction
Type & style
- Home type: SingleFamily
- Property subtype: Single Family Residence
Materials
- Brick, Vinyl Siding
- Foundation: Brick/Mortar, Crawl Space
- Roof: Shingle
Condition
- Year built: 1967
Utilities & green energy
- Sewer: Public Sewer
- Water: Public
Community & neighborhood
Location
- Region: Springfield
- Subdivision: Hill & Dale
Other
Other facts
- Listing terms: Conventional,VA Loan,FHA
Price history
| Date | Event | Price |
|---|---|---|
| 8/4/2025 | Sold | -- |
Source: | ||
| 7/6/2025 | Pending sale | $200,000$166/sqft |
Source: | ||
| 7/1/2025 | Price change | $200,000-7%$166/sqft |
Source: | ||
| 6/26/2025 | Listed for sale | $215,000+38.7%$178/sqft |
Source: | ||
| 4/13/2023 | Sold | -- |
Source: | ||
Public tax history
| Year | Property taxes | Tax assessment |
|---|---|---|
| 2024 | $1,135 +0.6% | $21,150 |
| 2023 | $1,128 +7.8% | $21,150 +10.3% |
| 2022 | $1,047 +0% | $19,170 |
Find assessor info on the county website
Neighborhood: 65803
Nearby schools
GreatSchools rating
- 8/10Truman Elementary SchoolGrades: PK-5Distance: 0.8 mi
- 5/10Pleasant View Middle SchoolGrades: 6-8Distance: 3.3 mi
- 4/10Hillcrest High SchoolGrades: 9-12Distance: 1.1 mi
Schools provided by the listing agent
- Elementary: SGF-Truman
- Middle: SGF-Pleasant View
- High: SGF-Hillcrest
Source: SOMOMLS. This data may not be complete. We recommend contacting the local school district to confirm school assignments for this home.


