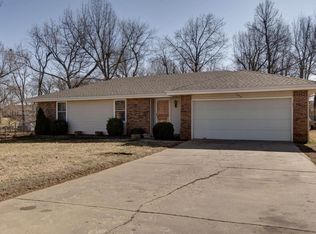Welcome to Redbud Lane a small dead end road community near Truman Elementary. As you walk up to the home you will notice the fresh landscaping and great spot at the covered porch. The wide inviting entry way leads to the raised ceiling in the living room. The stone work accentuates the wood burning fireplace. The fireplace has a blower and keeps the home nice and toasty(I know that is hard to think about now when it's 104!). The living room opens up to the kitchen with island and room for a table! The cook of the house will love the gas stove and the window over the sink. Going down the hallway you will notice the updated flooring, wifi thermostat, and the attic fan. At the end of the hallway is the laundry area with lots of light and new shelving. The spare bedrooms offer good space and fantastic closet built ins. The primary suite, like the rest of the home is tastefully decorated and provides a nice oasis with a bright bathroom vanity and walk in shower. The main bathroom offers plenty of space with a full tub/shower and beautiful vanity. The back yard offers a great place to entertain on the large deck. It is fully fenced with shade trees and even a fire pit(you are JUST outside of city limits). Truman Elementary and the trails connected to it are just down the road and you have easy access to 44 and 65. Come take a look at this very stylish home on a quiet street on Redbud Lane!
This property is off market, which means it's not currently listed for sale or rent on Zillow. This may be different from what's available on other websites or public sources.

