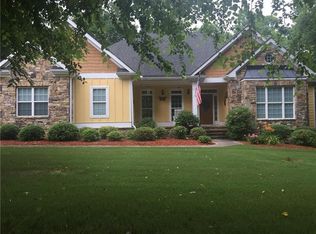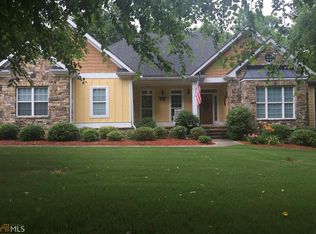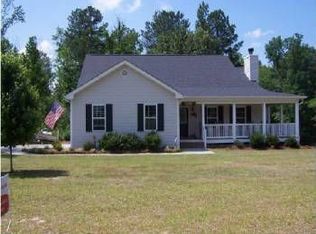Young and beautiful! Move-in ready ranch on 2 private acres and no HOA restrictions. Theres a rocking chair Front Porch and a Screened Back Porch that looks out to the fenced and flat backyard with room for a swing set and playhouse, a firepit, and even a pool and still have room for Dads toys, tools and equipment. In the coffered ceiling Family Room is a gas log fireplace. Lots of cabinets, a pantry & an island make meal preparation in this Kitchen a pleasure. A new stove & fridge have been purchased and will be installed before closing. Master has separate his/her closets, dual vanities & XL tiled shower. The room off the Master can be an Office, Sitting, Reading, Sewing Room or Nursery. Not enough room? Theres a Bonus Room, too. USDA 100% loan area!
This property is off market, which means it's not currently listed for sale or rent on Zillow. This may be different from what's available on other websites or public sources.


