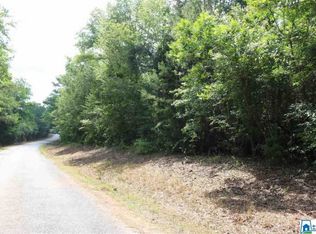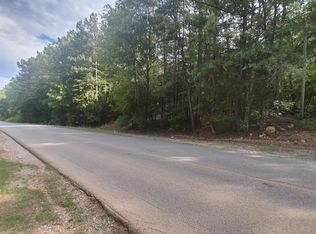8.8+/- acres, 3423+/- sf home, 850 sf of covered porch and 500 sf screened porch, a 12 x 24 wired workshop with porch, approx. 20 x 40 barn, garden/tool shed w/power, drilled well, well house, irrigation, home on public water and private septic tank, extra 1000 gal septic tank & water meter on property, entire land fenced, covered shed, nice 12 x 24 finished building can be used office or business, irrigated and fenced garden with raised beds, home has wood doors and windows, storm windows, 18 closets, and is energy efficient. The house had $90,000 in updates in 2007 including new 400 amp electrical service and wiring, plumbing, two Trane 16 seer heat pumps, and new roof. 2015 kitchen updates include new island w/self closing drawers, subway tile back splash, large sink, & stainless steel appliances (induction cook top, DW, wall oven, vent hood), marble counter tops in kitchen. Two baths have new marble tops vanities and new toilets. Home also has two custom hand-made brick Fireplaces, wood floors, two claw foot tubs, two showers, 6" walls on exterior, and basement w/small kitchen, full bath & den. Cash or conventional sale only.
This property is off market, which means it's not currently listed for sale or rent on Zillow. This may be different from what's available on other websites or public sources.


