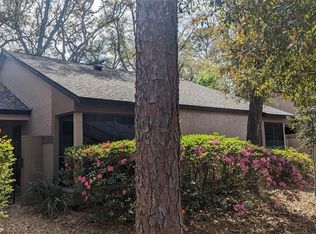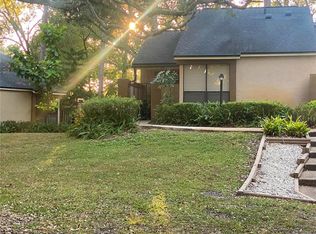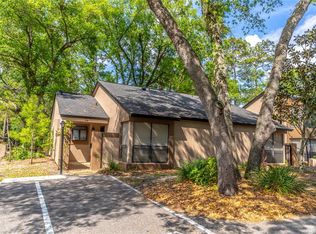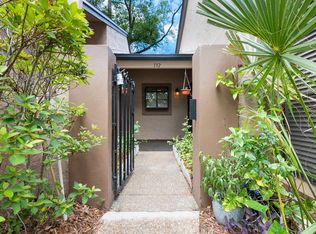Sold for $243,400 on 05/02/25
$243,400
940 Douglas Ave UNIT 110, Altamonte Springs, FL 32714
2beds
1,146sqft
Townhouse
Built in 1982
2,175 Square Feet Lot
$242,000 Zestimate®
$212/sqft
$1,760 Estimated rent
Home value
$242,000
$220,000 - $266,000
$1,760/mo
Zestimate® history
Loading...
Owner options
Explore your selling options
What's special
Seller may consider buyer concessions if made in an offer. Beautiful One-Story End-Unit Condo in a Prime Location! This charming end-unit condo offers a spacious and open floor plan with no rear neighbors and the peace of mind of a new AC (2025) and Roof (2024). The inviting living room features soaring vaulted ceilings and a cozy fireplace, creating the perfect space for relaxing or entertaining. The central kitchen offers plenty of storage, stainless steel appliances including new range hood (2025) and newer refrigerator (2024), plus a convenient pass through to the dining area. The generously sized primary bedroom ensuite provides plenty of space for your furniture and includes a walk-in closet. The full bathroom has been beautifully updated, featuring a dual sink vanity and an oversized shower. The second bedroom, full bath and a convenient laundry closet with full-size washer and dryer completes the layout. Step outside to enjoy the private screened-in patio with a storage closet and peaceful view. This unit comes with one assigned parking space, plus additional guest parking available on the premises and is located in a community offering fantastic amenities such as a resort-style pool, fitness center, tennis courts, and clubhouse, this condo provides the best of both comfort and convenience. The location is unbeatable, with easy access to I-4, Rt 436, shopping, dining, Cranes Roost Park, Wekiva State Park, and the Seminole-Wekiva Trail. Don’t miss the chance to make this beautiful one-story condo your new home!
Zillow last checked: 8 hours ago
Listing updated: May 03, 2025 at 07:22am
Listing Provided by:
Jenny Wemert 407-809-1193,
WEMERT GROUP REALTY LLC 407-743-8356,
Valerie Conlin 321-663-9165,
WEMERT GROUP REALTY LLC
Bought with:
Joshua Hill, 3583116
THE AGENCY ORLANDO
Source: Stellar MLS,MLS#: O6286238 Originating MLS: Orlando Regional
Originating MLS: Orlando Regional

Facts & features
Interior
Bedrooms & bathrooms
- Bedrooms: 2
- Bathrooms: 2
- Full bathrooms: 2
Primary bedroom
- Features: Ceiling Fan(s), Dual Sinks, En Suite Bathroom, Shower No Tub, Walk-In Closet(s)
- Level: First
- Area: 165 Square Feet
- Dimensions: 15x11
Bedroom 2
- Features: Ceiling Fan(s), Built-in Closet
- Level: First
- Area: 154 Square Feet
- Dimensions: 11x14
Dining room
- Level: First
- Area: 88 Square Feet
- Dimensions: 11x8
Kitchen
- Level: First
- Area: 80 Square Feet
- Dimensions: 10x8
Living room
- Features: Ceiling Fan(s)
- Level: First
- Area: 228 Square Feet
- Dimensions: 19x12
Heating
- Central
Cooling
- Central Air
Appliances
- Included: Dishwasher, Disposal, Dryer, Microwave, Range, Refrigerator, Washer
- Laundry: Laundry Closet
Features
- Ceiling Fan(s), Eating Space In Kitchen, High Ceilings, Solid Surface Counters, Solid Wood Cabinets, Vaulted Ceiling(s), Walk-In Closet(s)
- Flooring: Ceramic Tile, Laminate
- Has fireplace: Yes
- Fireplace features: Living Room
Interior area
- Total structure area: 1,347
- Total interior livable area: 1,146 sqft
Property
Parking
- Parking features: Assigned
Features
- Levels: One
- Stories: 1
- Patio & porch: Covered, Front Porch, Patio, Screened
- Exterior features: Courtyard, Rain Gutters, Sidewalk
- Has view: Yes
- View description: Trees/Woods
Lot
- Size: 2,175 sqft
- Residential vegetation: Trees/Landscaped
Details
- Additional structures: Storage
- Parcel number: 11212951200001100
- Zoning: R-3
- Special conditions: None
Construction
Type & style
- Home type: Townhouse
- Property subtype: Townhouse
Materials
- Block, Stucco
- Foundation: Slab
- Roof: Shingle
Condition
- New construction: No
- Year built: 1982
Utilities & green energy
- Sewer: Public Sewer
- Water: Public
- Utilities for property: Cable Available, Electricity Connected, Public, Sewer Connected, Water Connected
Community & neighborhood
Community
- Community features: Clubhouse, Fitness Center, Pool, Sidewalks, Tennis Court(s)
Location
- Region: Altamonte Springs
- Subdivision: VILLAGE TWNHMS A CONDO
HOA & financial
HOA
- Has HOA: Yes
- HOA fee: $466 monthly
- Services included: Community Pool, Maintenance Structure, Maintenance Grounds, Maintenance Repairs, Pool Maintenance
- Association name: Vista Community Association Management
- Association phone: 407-682-3443
Other fees
- Pet fee: $0 monthly
Other financial information
- Total actual rent: 0
Other
Other facts
- Listing terms: Cash,Conventional,FHA,VA Loan
- Ownership: Condominium
- Road surface type: Asphalt
Price history
| Date | Event | Price |
|---|---|---|
| 5/2/2025 | Sold | $243,400-2.6%$212/sqft |
Source: | ||
| 4/10/2025 | Pending sale | $249,900$218/sqft |
Source: | ||
| 4/4/2025 | Price change | $249,900-1%$218/sqft |
Source: | ||
| 3/7/2025 | Listed for sale | $252,500$220/sqft |
Source: | ||
Public tax history
Tax history is unavailable.
Neighborhood: 32714
Nearby schools
GreatSchools rating
- 4/10Spring Lake Elementary SchoolGrades: PK-5Distance: 1.8 mi
- 5/10Milwee Middle SchoolGrades: 6-8Distance: 2.8 mi
- 6/10Lyman High SchoolGrades: PK,9-12Distance: 2.8 mi
Schools provided by the listing agent
- Elementary: Spring Lake Elementary
- Middle: Milwee Middle
- High: Lyman High
Source: Stellar MLS. This data may not be complete. We recommend contacting the local school district to confirm school assignments for this home.
Get a cash offer in 3 minutes
Find out how much your home could sell for in as little as 3 minutes with a no-obligation cash offer.
Estimated market value
$242,000
Get a cash offer in 3 minutes
Find out how much your home could sell for in as little as 3 minutes with a no-obligation cash offer.
Estimated market value
$242,000



