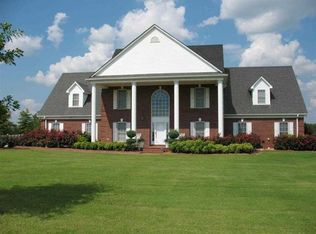Sold for $335,000 on 12/16/24
$335,000
940 Dawson Rd, Brighton, TN 38011
4beds
2,000sqft
Single Family Residence
Built in 1967
3.7 Acres Lot
$339,400 Zestimate®
$168/sqft
$1,884 Estimated rent
Home value
$339,400
$285,000 - $404,000
$1,884/mo
Zestimate® history
Loading...
Owner options
Explore your selling options
What's special
Experience serenity in this beautifully appointed 4bdrm/2bath home, set amidst 3.7+/- acres of meticulously landscaped grounds with multiple water hydrants. A spacious 1000 soft shop offers insulation, wiring, two garage doors, and a workbench. Newly renovated bathroom features handicap-accessible door, among numerous other desirable amenities. Don't miss out on this rare find- call and schedule a tour today!
Zillow last checked: 8 hours ago
Listing updated: January 15, 2025 at 12:53pm
Listed by:
Traci L Dupuy,
Covington Realty & Auction LLC
Bought with:
Laurie McClerkin
MidSouth Residential, LLC
Source: MAAR,MLS#: 10183490
Facts & features
Interior
Bedrooms & bathrooms
- Bedrooms: 4
- Bathrooms: 2
- Full bathrooms: 2
Primary bedroom
- Features: Walk-In Closet(s), Carpet
- Level: First
- Area: 208
- Dimensions: 16 x 13
Bedroom 2
- Features: Hardwood Floor
- Level: First
- Area: 110
- Dimensions: 11 x 10
Bedroom 3
- Features: Hardwood Floor
- Level: First
- Area: 120
- Dimensions: 12 x 10
Bedroom 4
- Features: Hardwood Floor
- Level: First
- Area: 110
- Dimensions: 11 x 10
Primary bathroom
- Features: Double Vanity, Tile Floor, Full Bath
Dining room
- Area: 110
- Dimensions: 11 x 10
Kitchen
- Features: Washer/Dryer Connections, Kit/DR Combo
- Area: 136
- Dimensions: 17 x 8
Living room
- Features: Separate Living Room
- Area: 420
- Dimensions: 28 x 15
Den
- Width: 0
Heating
- Central
Cooling
- Central Air
Appliances
- Included: Electric Water Heater, Range/Oven, Cooktop, Microwave, Refrigerator, Washer, Dryer
- Laundry: Laundry Room
Features
- All Bedrooms Down, Primary Down, Renovated Bathroom, Double Vanity Bath, Smooth Ceiling, Sprayed Ceiling, Vaulted/Coff/Tray Ceiling, Walk-In Closet(s), Mud Room, Living Room, Dining Room, Kitchen, Primary Bedroom, 2nd Bedroom, 3rd Bedroom, 4th of More Bedrooms, 2 or More Baths, Laundry Room
- Flooring: Part Carpet, Tile, Vinyl
- Doors: Storm Door(s)
- Windows: Excl Some Window Treatmnt
- Basement: Crawl Space
- Number of fireplaces: 1
- Fireplace features: Vented Gas Fireplace, Living Room
Interior area
- Total interior livable area: 2,000 sqft
Property
Parking
- Total spaces: 2
- Parking features: Driveway/Pad, Workshop in Garage, Garage Door Opener
- Has garage: Yes
- Covered spaces: 2
- Has uncovered spaces: Yes
Features
- Stories: 1
- Patio & porch: Porch, Patio
- Pool features: None
Lot
- Size: 3.70 Acres
- Dimensions: 3.7 Acres
- Features: Some Trees, Level
Details
- Additional structures: Workshop
- Parcel number: 040 111.01
Construction
Type & style
- Home type: SingleFamily
- Architectural style: Traditional
- Property subtype: Single Family Residence
Materials
- Brick Veneer
- Roof: Composition Shingles
Condition
- New construction: No
- Year built: 1967
Utilities & green energy
- Sewer: Septic Tank
- Water: Public
Community & neighborhood
Security
- Security features: Smoke Detector(s), Iron Door(s), Dead Bolt Lock(s), Wrought Iron Security Drs
Location
- Region: Brighton
- Subdivision: None
Price history
| Date | Event | Price |
|---|---|---|
| 12/16/2024 | Sold | $335,000-4.3%$168/sqft |
Source: | ||
| 11/16/2024 | Pending sale | $349,900$175/sqft |
Source: | ||
| 10/18/2024 | Listed for sale | $349,900$175/sqft |
Source: | ||
Public tax history
| Year | Property taxes | Tax assessment |
|---|---|---|
| 2024 | $1,065 | $69,975 |
| 2023 | $1,065 +5.8% | $69,975 +41.8% |
| 2022 | $1,007 | $49,350 |
Find assessor info on the county website
Neighborhood: 38011
Nearby schools
GreatSchools rating
- 3/10Crestview Elementary SchoolGrades: PK-5Distance: 3.4 mi
- 4/10Crestview Middle SchoolGrades: 6-8Distance: 3.3 mi
- 6/10Brighton High SchoolGrades: 9-12Distance: 5.3 mi

Get pre-qualified for a loan
At Zillow Home Loans, we can pre-qualify you in as little as 5 minutes with no impact to your credit score.An equal housing lender. NMLS #10287.
Sell for more on Zillow
Get a free Zillow Showcase℠ listing and you could sell for .
$339,400
2% more+ $6,788
With Zillow Showcase(estimated)
$346,188