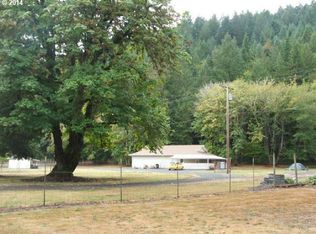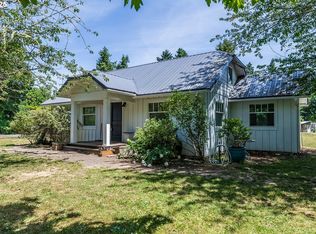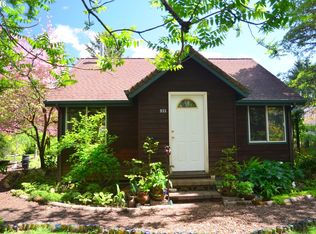Brand New Construction, Beautiful open floor plan with vaulted ceilings. Hydraunic heating. Kitchen has soft closing cabinets, double convection oven & large pantry. Masterbath has luxurious shower and ada accessible bath. Tile and luxury vinyl throughout. Garage has hook ups for 1/2 bath w/separate water heater, insulation and heated. Additional outbuilding/workshop also insulated and heated. So much to see!
This property is off market, which means it's not currently listed for sale or rent on Zillow. This may be different from what's available on other websites or public sources.


