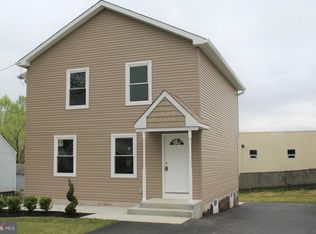Sold for $250,000 on 05/06/25
$250,000
940 Chestnut St, Marcus Hook, PA 19061
3beds
1,319sqft
Single Family Residence
Built in 1933
5,600 Square Feet Lot
$249,500 Zestimate®
$190/sqft
$1,850 Estimated rent
Home value
$249,500
$225,000 - $277,000
$1,850/mo
Zestimate® history
Loading...
Owner options
Explore your selling options
What's special
Beautiful home ready for new owners. Gray theme throughout, white kitchen cabinets with granite countertop. First floor living with 2 bedrooms, full bath with tile surround and flooring. Second floor loft area welcomes you with a desk space for working from home, storage for supplies with 3 large closets and built in drawers. Don't miss the hidden bed ready for sleep overs/guests. Large main bedroom with enclosed shower doors. Home features a solar system, oil, gas and electric. This home is a must see. Features solar panels to save on electric costs: NOTICE: Solar panels has required transferable contract for all buyers. See disclosures for more information. Agent has personal interest with seller
Zillow last checked: 8 hours ago
Listing updated: June 26, 2025 at 07:36am
Listed by:
Kenya McKnight 302-283-9770,
EXP Realty, LLC
Bought with:
Ashley Fe Mlodzinski, RS325112
Exceed Realty
Source: Bright MLS,MLS#: PADE2084638
Facts & features
Interior
Bedrooms & bathrooms
- Bedrooms: 3
- Bathrooms: 2
- Full bathrooms: 2
- Main level bathrooms: 1
- Main level bedrooms: 2
Primary bedroom
- Level: Upper
Bedroom 1
- Level: Main
- Area: 0 Square Feet
- Dimensions: 0 X 0
Bedroom 2
- Level: Main
Primary bathroom
- Level: Upper
Foyer
- Level: Main
Kitchen
- Features: Kitchen - Gas Cooking
- Level: Main
- Area: 0 Square Feet
- Dimensions: 0 X 0
Laundry
- Level: Lower
Living room
- Level: Main
- Area: 0 Square Feet
- Dimensions: 0 X 0
Loft
- Level: Upper
Storage room
- Level: Upper
Workshop
- Level: Lower
Heating
- Forced Air, Oil
Cooling
- None, Electric
Appliances
- Included: Built-In Range, Self Cleaning Oven, Gas Water Heater
- Laundry: In Basement, Laundry Room
Features
- Eat-in Kitchen
- Flooring: Luxury Vinyl
- Basement: Full,Unfinished
- Has fireplace: No
Interior area
- Total structure area: 1,319
- Total interior livable area: 1,319 sqft
- Finished area above ground: 1,319
Property
Parking
- Total spaces: 1
- Parking features: Oversized, On Street, Detached
- Garage spaces: 1
- Has uncovered spaces: Yes
Accessibility
- Accessibility features: None
Features
- Levels: One and One Half
- Stories: 1
- Patio & porch: Porch
- Exterior features: Sidewalks
- Pool features: None
Lot
- Size: 5,600 sqft
- Features: Corner Lot, Front Yard, Rear Yard, SideYard(s)
Details
- Additional structures: Above Grade
- Parcel number: 46000011100
- Zoning: R
- Special conditions: Standard
Construction
Type & style
- Home type: SingleFamily
- Architectural style: Cape Cod
- Property subtype: Single Family Residence
Materials
- Stucco
- Foundation: Slab
Condition
- New construction: No
- Year built: 1933
Utilities & green energy
- Electric: 100 Amp Service
- Sewer: Public Sewer
- Water: Public
Community & neighborhood
Location
- Region: Marcus Hook
- Subdivision: Lennox Park Mhp
- Municipality: TRAINER BORO
Other
Other facts
- Listing agreement: Exclusive Right To Sell
- Ownership: Fee Simple
Price history
| Date | Event | Price |
|---|---|---|
| 5/6/2025 | Sold | $250,000-10.7%$190/sqft |
Source: | ||
| 3/25/2025 | Contingent | $279,900$212/sqft |
Source: | ||
| 3/1/2025 | Listed for sale | $279,900$212/sqft |
Source: | ||
Public tax history
Tax history is unavailable.
Neighborhood: 19061
Nearby schools
GreatSchools rating
- 5/10Marcus Hook El SchoolGrades: K-4Distance: 1 mi
- 5/10Chichester Middle SchoolGrades: 5-8Distance: 1.5 mi
- 4/10Chichester Senior High SchoolGrades: 9-12Distance: 1.8 mi
Schools provided by the listing agent
- High: Chichester Senior
- District: Chichester
Source: Bright MLS. This data may not be complete. We recommend contacting the local school district to confirm school assignments for this home.

Get pre-qualified for a loan
At Zillow Home Loans, we can pre-qualify you in as little as 5 minutes with no impact to your credit score.An equal housing lender. NMLS #10287.
Sell for more on Zillow
Get a free Zillow Showcase℠ listing and you could sell for .
$249,500
2% more+ $4,990
With Zillow Showcase(estimated)
$254,490