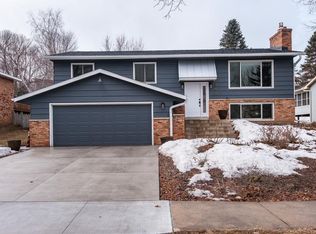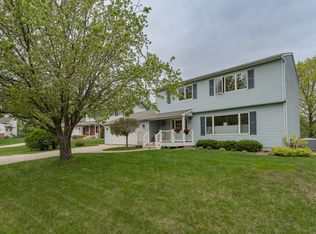Cell number Call between 8 am and 7 pm only please. Available September 7; $1,400 per month. CALL to get more information this 3 bedroom 2 bath split entry home is in very good condition. It is located at 940 Chalet Dr NW, convenient to IBM, Mayo's NW facilities, and the NW retail area. This home features an attached 2 car garage, deck, central AC, built-in dishwasher, finished family room, and much more. Tenant pays all utilities. Must have credit score of 650+. Application Fee - $30 per adult Call between 9 am and 6 pm only please. No Emails or text messages please Available September 7; $1,400 per month. CALL to get more information this 3 bedroom 2 bath split entry home is in very good condition. It is located at 940 Chalet Dr NW, convenient to IBM, Mayo's NW facilities, and the NW retail area. This home features an attached 2 car garage, deck, central AC, built-in dishwasher, finished family room, and much more. Certain pets are possible; conditions may apply depending on type of pet and application. Pet rent would apply. Section 8 is not available for this home. This property is managed and its owner is represented by Wes Welder, Real Estate Broker with Pinnacle Real Estate Services.
This property is off market, which means it's not currently listed for sale or rent on Zillow. This may be different from what's available on other websites or public sources.

