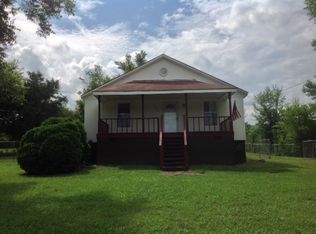Sold for $269,900
$269,900
940 Cemetery Rd, Spring City, TN 37381
3beds
1,568sqft
Single Family Residence
Built in 1969
1 Acres Lot
$271,400 Zestimate®
$172/sqft
$1,812 Estimated rent
Home value
$271,400
Estimated sales range
Not available
$1,812/mo
Zestimate® history
Loading...
Owner options
Explore your selling options
What's special
UPDATED-LIKE NEW BRICK RANCH HOME ON 1 UNRESTRICTED ACRE!! Move-In ready and conveniently located just outside the Spring City limits. This 3-bedroom, 2 full bath home offers a large eat-In kitchen/dining area to include a stainless refrigerator, Range/oven and dishwasher. The remodeled hall bathroom has a tub/shower combo, new commode and vanity. The main bedroom/bath has a new walk-in shower, vanity and a commode. Just down the hall is a separate laundry closet. Relax and enjoy watching the sensational sunsets over the distant mountain view or build a fire pit and entertain family and guests on the back concrete patio. Bring the livestock or raise chickens in the partially fenced large double lot. Conveniently located within minutes of WATTS BAR LAKE w/ several marinas, parks (To include a splash pad), restaurants, a free boat launch and fishing pier. Other updates include all new plumbing, electric, roof, HVAC, windows, flooring, paint and more. Call for your private tour today!
Zillow last checked: 8 hours ago
Listing updated: September 29, 2025 at 02:07pm
Listed by:
Susan M Crockett 423-802-7515,
Blue Key Properties
Bought with:
Kim Snyder, 289426
United Real Estate Experts
Source: Greater Chattanooga Realtors,MLS#: 1507190
Facts & features
Interior
Bedrooms & bathrooms
- Bedrooms: 3
- Bathrooms: 2
- Full bathrooms: 2
Heating
- Central, Electric
Cooling
- Central Air, Ceiling Fan(s)
Appliances
- Included: Dishwasher, Electric Range, Electric Water Heater, Refrigerator
- Laundry: Laundry Closet
Features
- Ceiling Fan(s), Eat-in Kitchen, Recessed Lighting
- Flooring: Luxury Vinyl, Vinyl
- Windows: Double Pane Windows
- Has basement: No
- Has fireplace: No
Interior area
- Total structure area: 1,568
- Total interior livable area: 1,568 sqft
- Finished area above ground: 1,568
Property
Parking
- Parking features: Driveway
Features
- Levels: One
- Patio & porch: Front Porch, Rear Porch
- Exterior features: Rain Gutters
- Fencing: Fenced,Partial
- Has view: Yes
- View description: Mountain(s)
Lot
- Size: 1 Acres
- Dimensions: 120 x 250
- Features: Cleared, Level, Sloped, See Remarks, Views
Details
- Additional structures: Shed(s)
- Additional parcels included: 036 051.01
- Parcel number: 036 018.00
- Special conditions: Standard
Construction
Type & style
- Home type: SingleFamily
- Architectural style: Ranch
- Property subtype: Single Family Residence
Materials
- Brick, Vinyl Siding
- Foundation: Block, Permanent
- Roof: Shingle
Condition
- Updated/Remodeled
- New construction: No
- Year built: 1969
Utilities & green energy
- Sewer: Septic Tank
- Water: Public
- Utilities for property: Electricity Connected, Natural Gas Available, Water Connected
Community & neighborhood
Security
- Security features: Smoke Detector(s)
Location
- Region: Spring City
- Subdivision: None
Other
Other facts
- Listing terms: Cash,Conventional,FHA,VA Loan
- Road surface type: Paved
Price history
| Date | Event | Price |
|---|---|---|
| 9/29/2025 | Sold | $269,900$172/sqft |
Source: Greater Chattanooga Realtors #1507190 Report a problem | ||
| 7/30/2025 | Contingent | $269,900$172/sqft |
Source: Greater Chattanooga Realtors #1507190 Report a problem | ||
| 7/30/2025 | Pending sale | $269,900$172/sqft |
Source: | ||
| 7/2/2025 | Price change | $269,900-1.8%$172/sqft |
Source: Greater Chattanooga Realtors #1507190 Report a problem | ||
| 6/25/2025 | Price change | $274,900-1.8%$175/sqft |
Source: | ||
Public tax history
| Year | Property taxes | Tax assessment |
|---|---|---|
| 2025 | $639 | $47,375 |
| 2024 | $639 +23.1% | $47,375 +105.8% |
| 2023 | $519 | $23,025 |
Find assessor info on the county website
Neighborhood: 37381
Nearby schools
GreatSchools rating
- 7/10Spring City Elementary SchoolGrades: PK-5Distance: 1.2 mi
- 7/10Spring City Middle SchoolGrades: 6-8Distance: 0.7 mi
- 4/10Rhea County High SchoolGrades: 9-12Distance: 7.3 mi
Schools provided by the listing agent
- Elementary: Spring City
- Middle: Spring City
- High: Rhea County High School
Source: Greater Chattanooga Realtors. This data may not be complete. We recommend contacting the local school district to confirm school assignments for this home.
Get pre-qualified for a loan
At Zillow Home Loans, we can pre-qualify you in as little as 5 minutes with no impact to your credit score.An equal housing lender. NMLS #10287.
Sell for more on Zillow
Get a Zillow Showcase℠ listing at no additional cost and you could sell for .
$271,400
2% more+$5,428
With Zillow Showcase(estimated)$276,828
