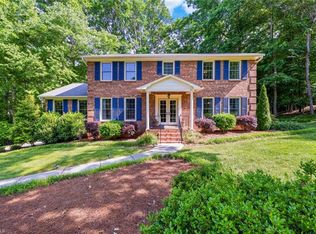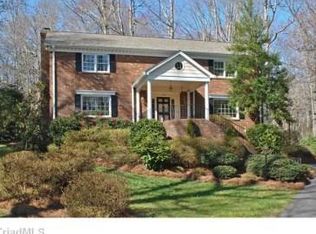Sold for $780,000
$780,000
940 Bryansplace Rd, Winston Salem, NC 27104
5beds
5,328sqft
Stick/Site Built, Residential, Single Family Residence
Built in 1981
0.95 Acres Lot
$851,400 Zestimate®
$--/sqft
$3,893 Estimated rent
Home value
$851,400
Estimated sales range
Not available
$3,893/mo
Zestimate® history
Loading...
Owner options
Explore your selling options
What's special
Conveniently located traditional home nestled in the woods with room for everyone! 5BR/5.1BA home with over 5100sqft. Updated kitchen with marble mosaic backsplash, white cabinets, solid surface counters, kitchen island & breakfast area. Top of the line Pella Windows. Spacious primary suite with sitting area & refreshed master bath and loft area. Main level features a well appointed guest suite that could be converted to a primary main level bedroom. 2 recent HVACs (2020). Laundry on 2nd level and basement. Perfect home for those needing room to spread out, entertaining and/or work from home.
Zillow last checked: 8 hours ago
Listing updated: June 24, 2024 at 08:03am
Listed by:
Eva Johns 336-408-0507,
Leonard Ryden Burr Real Estate
Bought with:
Clare Fader, 255648
Fader Real Estate at ERA Live Moore
Source: Triad MLS,MLS#: 1141598 Originating MLS: Winston-Salem
Originating MLS: Winston-Salem
Facts & features
Interior
Bedrooms & bathrooms
- Bedrooms: 5
- Bathrooms: 6
- Full bathrooms: 5
- 1/2 bathrooms: 1
- Main level bathrooms: 2
Primary bedroom
- Level: Second
- Dimensions: 17.5 x 15.67
Bedroom 2
- Level: Main
- Dimensions: 16.75 x 12.33
Bedroom 3
- Level: Second
- Dimensions: 11.58 x 13.58
Bedroom 4
- Level: Second
- Dimensions: 15.42 x 12
Bedroom 5
- Level: Second
- Dimensions: 12.75 x 11.83
Den
- Level: Main
- Dimensions: 20 x 15
Dining room
- Level: Main
- Dimensions: 14 x 14.83
Exercise room
- Level: Basement
- Dimensions: 20 x 12.5
Kitchen
- Level: Main
- Dimensions: 25 x 13.5
Living room
- Level: Main
- Dimensions: 21.17 x 15.58
Loft
- Level: Third
- Dimensions: 14 x 10.42
Other
- Level: Basement
- Dimensions: 29.42 x 14.75
Heating
- Forced Air, Heat Pump, Multiple Systems, Electric, Natural Gas
Cooling
- Central Air, Multi Units
Appliances
- Included: Trash Compactor, Cooktop, Dishwasher, Disposal, Double Oven, Exhaust Fan, Gas Water Heater
- Laundry: Laundry Room, In Basement
Features
- Built-in Features, Ceiling Fan(s), Kitchen Island, Solid Surface Counter
- Flooring: Carpet, Tile, Wood
- Basement: Finished, Basement
- Attic: Floored,Walk-In
- Number of fireplaces: 2
- Fireplace features: Gas Log, Den, Playroom
Interior area
- Total structure area: 5,328
- Total interior livable area: 5,328 sqft
- Finished area above ground: 4,150
- Finished area below ground: 1,178
Property
Parking
- Total spaces: 2
- Parking features: Garage, Garage Door Opener, Basement
- Attached garage spaces: 2
Features
- Levels: 2.5
- Stories: 2
- Patio & porch: Porch
- Exterior features: Dog Run, Garden
- Pool features: Community
- Fencing: Fenced
Lot
- Size: 0.95 Acres
- Features: City Lot, Wooded
Details
- Parcel number: 68052973690
- Zoning: RS9-S
- Special conditions: Owner Sale
Construction
Type & style
- Home type: SingleFamily
- Architectural style: Traditional
- Property subtype: Stick/Site Built, Residential, Single Family Residence
Materials
- Brick
Condition
- Year built: 1981
Utilities & green energy
- Sewer: Public Sewer
- Water: Public
Community & neighborhood
Location
- Region: Winston Salem
- Subdivision: Sherwood Forest
HOA & financial
HOA
- Has HOA: Yes
- HOA fee: $155 annually
Other
Other facts
- Listing agreement: Exclusive Right To Sell
- Listing terms: Cash,Conventional
Price history
| Date | Event | Price |
|---|---|---|
| 6/21/2024 | Sold | $780,000-2.5% |
Source: | ||
| 5/15/2024 | Pending sale | $799,900 |
Source: | ||
| 5/10/2024 | Listed for sale | $799,900+52.4% |
Source: | ||
| 8/14/2018 | Sold | $525,000-3.7% |
Source: | ||
| 7/23/2018 | Pending sale | $545,000$102/sqft |
Source: Leonard Ryden Burr Real Estate #896519 Report a problem | ||
Public tax history
| Year | Property taxes | Tax assessment |
|---|---|---|
| 2025 | $9,331 +17% | $846,600 +48.9% |
| 2024 | $7,978 +4.8% | $568,700 |
| 2023 | $7,614 +1.9% | $568,700 |
Find assessor info on the county website
Neighborhood: New Sherwood Forest
Nearby schools
GreatSchools rating
- 8/10Sherwood Forest ElementaryGrades: PK-5Distance: 1.9 mi
- 6/10Jefferson MiddleGrades: 6-8Distance: 1.6 mi
- 4/10Mount Tabor HighGrades: 9-12Distance: 2.4 mi
Get a cash offer in 3 minutes
Find out how much your home could sell for in as little as 3 minutes with a no-obligation cash offer.
Estimated market value$851,400
Get a cash offer in 3 minutes
Find out how much your home could sell for in as little as 3 minutes with a no-obligation cash offer.
Estimated market value
$851,400

