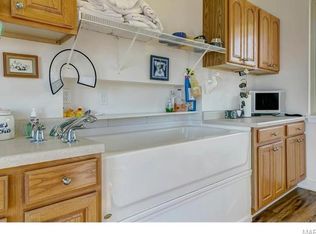Closed
Listing Provided by:
Holly Crump 314-458-4704,
RE/MAX Results
Bought with: RE/MAX Results
Price Unknown
940 Bluff Rd, Pevely, MO 63070
4beds
4,656sqft
Single Family Residence
Built in 2017
7.7 Acres Lot
$2,051,700 Zestimate®
$--/sqft
$5,050 Estimated rent
Home value
$2,051,700
$1.81M - $2.32M
$5,050/mo
Zestimate® history
Loading...
Owner options
Explore your selling options
What's special
Welcome to 940 Bluff Rd- nestled on nearly 8 acres, your new home offers incredible views of the Mississippi River & the iconic Arch, a stunning sight just 26 miles from your backyard. Welcome to an exclusive gated community boasting only 12 prestigious lots, where 9 homeowners already relish their slice of paradise. Prepare to be mesmerized by the modern elegance of this architectural marvel, boasting a stucco exterior w/ exquisite stone accents. The meticulously manicured landscaping is equipped w/ a lawn irrigation system & magnificent lighting, setting the stage for the grandeur that awaits within. Step inside this crafted home, where no expense was spared in the creation of this masterpiece. With 4600 sqft of luxurious living space, every room offers a haven of comfort & style. Dreaming of expansion? The unfinished W/O basement offers limitless possibilities to tailor this estate to your desire. Your new home isn't just a residence—it's a testament to the art of living lavishly.
Zillow last checked: 8 hours ago
Listing updated: April 28, 2025 at 04:37pm
Listing Provided by:
Holly Crump 314-458-4704,
RE/MAX Results
Bought with:
Holly Crump, 2018018923
RE/MAX Results
Source: MARIS,MLS#: 24012773 Originating MLS: St. Louis Association of REALTORS
Originating MLS: St. Louis Association of REALTORS
Facts & features
Interior
Bedrooms & bathrooms
- Bedrooms: 4
- Bathrooms: 6
- Full bathrooms: 4
- 1/2 bathrooms: 2
- Main level bathrooms: 4
- Main level bedrooms: 2
Primary bedroom
- Features: Floor Covering: Wood
- Level: Main
- Area: 272
- Dimensions: 16x17
Bedroom
- Features: Floor Covering: Wood
- Level: Upper
- Area: 210
- Dimensions: 14x15
Bedroom
- Features: Floor Covering: Wood
- Level: Upper
- Area: 266
- Dimensions: 14x19
Primary bathroom
- Level: Main
- Area: 435
- Dimensions: 15x29
Bathroom
- Level: Upper
- Area: 45
- Dimensions: 5x9
Bathroom
- Level: Upper
- Area: 88
- Dimensions: 8x11
Bonus room
- Features: Floor Covering: Wood
- Level: Main
- Area: 350
- Dimensions: 14x25
Dining room
- Features: Floor Covering: Wood
- Level: Main
- Area: 238
- Dimensions: 14x17
Great room
- Features: Floor Covering: Wood
- Level: Main
- Area: 644
- Dimensions: 23x28
Kitchen
- Features: Floor Covering: Wood
- Level: Main
- Area: 396
- Dimensions: 18x22
Laundry
- Level: Main
- Area: 117
- Dimensions: 9x13
Laundry
- Features: Floor Covering: Ceramic Tile
- Level: Upper
- Area: 91
- Dimensions: 7x13
Other
- Features: Floor Covering: Ceramic Tile
- Level: Main
- Area: 50
- Dimensions: 5x10
Recreation room
- Features: Floor Covering: Carpeting
- Level: Upper
- Area: 741
- Dimensions: 19x39
Heating
- Dual Fuel/Off Peak, Forced Air, Electric
Cooling
- Central Air, Electric
Appliances
- Included: Dishwasher, Disposal, Gas Cooktop, Ice Maker, Microwave, Range Hood, Gas Range, Gas Oven, Refrigerator, Stainless Steel Appliance(s), Warming Drawer, Humidifier, Electric Water Heater, Water Softener Rented
- Laundry: 2nd Floor, Main Level
Features
- Separate Dining, High Ceilings, Vaulted Ceiling(s), Walk-In Closet(s), Butler Pantry, Kitchen Island, Custom Cabinetry, Eat-in Kitchen, Solid Surface Countertop(s), Walk-In Pantry, Double Vanity, Tub
- Flooring: Hardwood
- Doors: Panel Door(s), Pocket Door(s), Sliding Doors
- Windows: Insulated Windows
- Basement: Full,Concrete,Sump Pump,Unfinished,Walk-Out Access
- Number of fireplaces: 2
- Fireplace features: Wood Burning, Outside, Living Room
Interior area
- Total structure area: 4,656
- Total interior livable area: 4,656 sqft
- Finished area above ground: 4,656
- Finished area below ground: 0
Property
Parking
- Total spaces: 4
- Parking features: Attached, Circular Driveway, Garage, Garage Door Opener, Oversized, Off Street
- Attached garage spaces: 4
- Has uncovered spaces: Yes
Features
- Levels: One and One Half
- Patio & porch: Patio, Covered
- Exterior features: Balcony
- Has private pool: Yes
- Pool features: Private, In Ground
- Has view: Yes
Lot
- Size: 7.70 Acres
- Dimensions: 7.7 acres
- Features: Corner Lot, Level, Views, Sprinklers In Front, Sprinklers In Rear
Details
- Parcel number: 103.005.00000004.05
- Special conditions: Standard
Construction
Type & style
- Home type: SingleFamily
- Architectural style: Other,Contemporary
- Property subtype: Single Family Residence
Materials
- Stone Veneer, Brick Veneer, Stucco
Condition
- Year built: 2017
Details
- Builder name: Kuehnle Construction
Utilities & green energy
- Sewer: Aerobic Septic, Septic Tank
- Water: Well
- Utilities for property: Natural Gas Available
Community & neighborhood
Security
- Security features: Smoke Detector(s)
Location
- Region: Pevely
- Subdivision: Bluffs
HOA & financial
HOA
- HOA fee: $1,000 semi-annually
- Services included: Other
Other
Other facts
- Listing terms: Cash,Conventional
- Ownership: Private
- Road surface type: Concrete, Paver Block
Price history
| Date | Event | Price |
|---|---|---|
| 10/1/2024 | Sold | -- |
Source: | ||
| 5/22/2024 | Pending sale | $2,195,000$471/sqft |
Source: | ||
| 5/13/2024 | Listed for sale | $2,195,000$471/sqft |
Source: | ||
| 12/1/2015 | Sold | -- |
Source: | ||
Public tax history
| Year | Property taxes | Tax assessment |
|---|---|---|
| 2024 | $10,729 +0.1% | $157,700 |
| 2023 | $10,719 +0% | $157,700 |
| 2022 | $10,718 -0.1% | $157,700 |
Find assessor info on the county website
Neighborhood: 63070
Nearby schools
GreatSchools rating
- 3/10Pevely Elementary SchoolGrades: K-5Distance: 2.1 mi
- 8/10Senn-Thomas Middle SchoolGrades: 6-8Distance: 2.4 mi
- 7/10Herculaneum High SchoolGrades: 9-12Distance: 3 mi
Schools provided by the listing agent
- Elementary: Pevely Elem.
- Middle: Senn-Thomas Middle
- High: Herculaneum High
Source: MARIS. This data may not be complete. We recommend contacting the local school district to confirm school assignments for this home.
