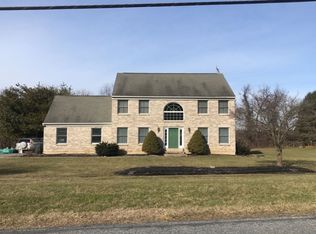Spacious 3 bedroom 2 full bath home offering 2000+ sqft of living space located in desirable Williams Township! The 1st floor features a large family room w/ gas fireplace that leads into a nice sized kitchen that opens up to the dining area and large living room. To complete the first floor, there's a full bath & 1st floor laundry room. Upstairs you have a spacious master bedroom w/ vaulted ceiling & double closets, 2 more nice sized bedrooms, an office area & a large full bath complete w/ vaulted ceiling, sky light, stand up shower & jacuzzi tub. Outside you have a large yard & a detached 2 story 2 car garage w/ loft that can be finished into additional living space, a man cave, or extra storage. This home is conveniently located close to major Rts 33 & 78 perfect for commuting to NY & NJ. Bring your creative vision & schedule your showing today!
This property is off market, which means it's not currently listed for sale or rent on Zillow. This may be different from what's available on other websites or public sources.
