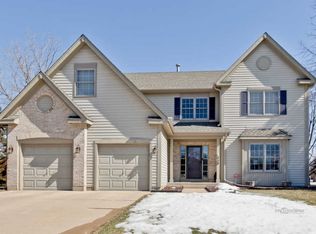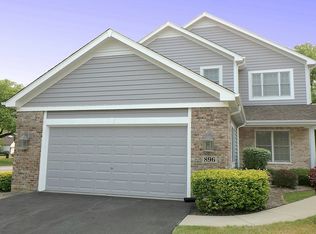See Video For Beautiful Yard Views! GREAT FOUR BEDROOM HOME ON A SECLUDED CUL DE SAC. BEAUTIFUL .54 ACRE LOT WITH PERENNIAL GARDENS WRAPPING THE HOME, LOT BACKS TO THE CL COUNTRY CLUB GOLF COURSE-WHICH ADDS TO THE PRIVACY OF NO NEIGHBORS BEHIND YOU! THE OPEN FLOOR PLAN BEGINS WITH A TWO STORY FOYER AND DOUBLE ACCESS STAIRCASE TO THE SECOND LEVEL, LIVING ROOM WITH DOUBLE GLASS PRIVACY DOORS (USED AS OFFICE CURRENTLY), DINING ROOM, LARGE FAMILY ROOM WITH FIREPLACE, OPEN KITCHEN WITH GRANITE COUNTERS AND SEPARATE DINING AREA, HARDWOOD FLOORING AND BEAUTIFUL SUN-FILLED SUNROOM LEADING OUT TO THE LARGE DOUBLE-TIERED DECK WITH HOT TUB. FIRST FLOOR BEDROOM (CURRENTLY USED AS A DEN), LAUNDRY AND POWDER ROOM COMPLETE THE MAIN LEVEL. SECOND LEVEL HAS LARGE MASTER BEDROOM WITH SITTING AREA AND TWO CLOSETS (ONE WALK-IN), MASTER BATH SUITE WITH SEPARATE SHOWER, WATER CLOSET, WHIRLPOOL TUB AND DOUBLE SINK VANITY WITH NEW QUARTZ COUNTERTOP. TWO ADDITIONAL SPACIOUS BEDROOMS ON 2ND LEVEL AND HALL BATHROOM. ALL THIS PLUS A LARGE UNFINISHED ENGLISH BASEMENT WAITING FOR YOUR DECORATING IDEAS, OVERSIZED THREE CAR GARAGE WITH POTENTIAL FOR BONUS ROOM ABOVE, AND A HUGE DRIVEWAY FOR ALL YOUR TOYS. HOME IS LOCATED CLOSE TO SCHOOLS, SHOPPING, ACROSS FROM THE FOUR COLONIES PARK WALKING PATH AND A BIKE RIDE AWAY FROM THE LAKE. SPRING LANDSCAPING IS ALREADY DONE, READY FOR SUMMER FLOWERS AND FUN. DON'T MISS OUT ON THIS WELL-KEPT, SUPER CLEAN HOUSE WITH A LARGE LOT AND BACKING TO THE GOLF COURSE! ALL THE PLUSES OF THIS HOUSE CAN'T BE MATCHED ELSEWHERE! MAKE AN APPOINTMENT TODAY! Home Updates: 2020 (freshly painted areas downstairs; deck re-stained, master & powder bathroom countertops replaced with quartz); 2019 (Smart Garage Door Opener; Ring Doorbell); 2018 (Hot Tub; Ecobee Smart Thermostat); 2017 (Outdoor Trim Painted); 2014 (New HE Furnace & AC); 2012 (All New Appliances).
This property is off market, which means it's not currently listed for sale or rent on Zillow. This may be different from what's available on other websites or public sources.

