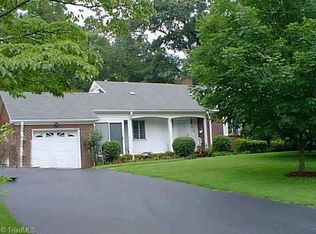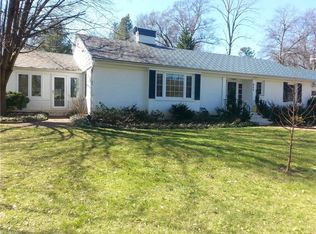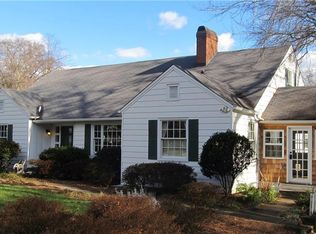Sold for $585,000
$585,000
940 Avon Rd, Winston Salem, NC 27104
3beds
2,109sqft
Stick/Site Built, Residential, Single Family Residence
Built in 1949
0.37 Acres Lot
$635,600 Zestimate®
$--/sqft
$1,986 Estimated rent
Home value
$635,600
$604,000 - $674,000
$1,986/mo
Zestimate® history
Loading...
Owner options
Explore your selling options
What's special
Location. Location. Charm and one level living awaits. Walk up the gorgeous stone pathway to the covered porch, open the door to gleaming heart of pine floors, a DR with built in glass doored cabinet, LR with gas log fireplace surrounded by built-in bookcases, a beveled glass pocket door leads into the Keeping Room complete with a raised stone hearth fireplace and more built-ins. French doors lead to the cobblestone patio overlooking your private fenced, treelined yard. A private oasis for entertaining or just relaxing. Kitchen includes a Thermador gas cooktop, SS appliances and Granite counters. Other features include, Primary with retro ensuite bath, ML laundry, fresh paint throughout, side loading garage and stunning gated entrance from the driveway to the rear yard. Now ready for new Owners.
Zillow last checked: 8 hours ago
Listing updated: April 11, 2024 at 08:56am
Listed by:
Diane Barber 336-782-2220,
ERA Live Moore
Bought with:
Kim Parrish, 131505
Berkshire Hathaway HomeServices Carolinas Realty
Source: Triad MLS,MLS#: 1123063 Originating MLS: Winston-Salem
Originating MLS: Winston-Salem
Facts & features
Interior
Bedrooms & bathrooms
- Bedrooms: 3
- Bathrooms: 3
- Full bathrooms: 2
- 1/2 bathrooms: 1
- Main level bathrooms: 3
Primary bedroom
- Level: Main
- Dimensions: 14.83 x 11.92
Bedroom 2
- Level: Main
- Dimensions: 12.5 x 12.25
Bedroom 3
- Level: Main
- Dimensions: 14.75 x 10.17
Breakfast
- Level: Main
- Dimensions: 6.92 x 6.75
Den
- Level: Main
- Dimensions: 17.25 x 11.5
Dining room
- Level: Main
- Dimensions: 15.25 x 11.42
Entry
- Level: Main
- Dimensions: 10.67 x 5.83
Kitchen
- Level: Main
- Dimensions: 12 x 9.58
Living room
- Level: Main
- Dimensions: 21.92 x 14.25
Heating
- Fireplace(s), Forced Air, Natural Gas
Cooling
- Central Air
Appliances
- Included: Oven, Dishwasher, Disposal, Exhaust Fan, Gas Cooktop, Gas Water Heater
- Laundry: Dryer Connection, Main Level, Washer Hookup
Features
- Built-in Features, Ceiling Fan(s), Solid Surface Counter
- Flooring: Tile, Vinyl, Wood
- Basement: Unfinished, Crawl Space
- Attic: Access Only
- Number of fireplaces: 2
- Fireplace features: Gas Log, Keeping Room, Living Room
Interior area
- Total structure area: 2,422
- Total interior livable area: 2,109 sqft
- Finished area above ground: 2,109
Property
Parking
- Total spaces: 2
- Parking features: Garage, Driveway, Garage Door Opener, Attached
- Attached garage spaces: 2
- Has uncovered spaces: Yes
Features
- Levels: One
- Stories: 1
- Patio & porch: Porch
- Pool features: None
- Fencing: Fenced
Lot
- Size: 0.37 Acres
- Features: City Lot, Level, Not in Flood Zone, Flat
Details
- Parcel number: 6826325029
- Zoning: Residential
- Special conditions: Owner Sale
Construction
Type & style
- Home type: SingleFamily
- Architectural style: Ranch
- Property subtype: Stick/Site Built, Residential, Single Family Residence
Materials
- Brick, Vinyl Siding
Condition
- Year built: 1949
Utilities & green energy
- Sewer: Public Sewer
- Water: Public
Community & neighborhood
Location
- Region: Winston Salem
- Subdivision: Buena Vista
Other
Other facts
- Listing agreement: Exclusive Right To Sell
- Listing terms: Cash,Conventional
Price history
| Date | Event | Price |
|---|---|---|
| 11/21/2023 | Sold | $585,000 |
Source: | ||
| 10/23/2023 | Pending sale | $585,000 |
Source: | ||
| 10/23/2023 | Listed for sale | $585,000+85.7% |
Source: | ||
| 6/14/2012 | Sold | $315,000-3.1% |
Source: | ||
| 3/30/2012 | Listed for sale | $325,000+66.7%$154/sqft |
Source: Prudential Carolinas Realty #638553 Report a problem | ||
Public tax history
| Year | Property taxes | Tax assessment |
|---|---|---|
| 2025 | $6,035 +31% | $547,500 +66.7% |
| 2024 | $4,608 +4.8% | $328,500 |
| 2023 | $4,398 +1.9% | $328,500 |
Find assessor info on the county website
Neighborhood: Buena Vista
Nearby schools
GreatSchools rating
- 9/10Whitaker ElementaryGrades: PK-5Distance: 0.8 mi
- 1/10Wiley MiddleGrades: 6-8Distance: 1.1 mi
- 4/10Reynolds HighGrades: 9-12Distance: 0.9 mi
Get a cash offer in 3 minutes
Find out how much your home could sell for in as little as 3 minutes with a no-obligation cash offer.
Estimated market value$635,600
Get a cash offer in 3 minutes
Find out how much your home could sell for in as little as 3 minutes with a no-obligation cash offer.
Estimated market value
$635,600


