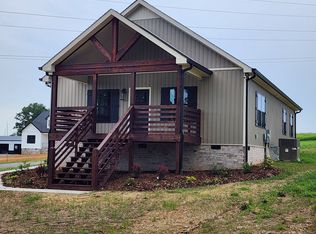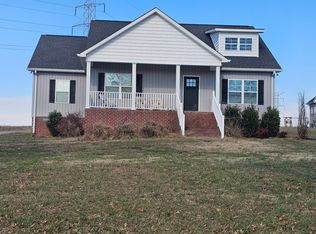Closed
$379,900
940 Armstrong Rd, Castalian Springs, TN 37031
3beds
1,559sqft
Single Family Residence, Residential
Built in 2023
1.28 Acres Lot
$368,100 Zestimate®
$244/sqft
$2,311 Estimated rent
Home value
$368,100
$350,000 - $387,000
$2,311/mo
Zestimate® history
Loading...
Owner options
Explore your selling options
What's special
Open House June 1st! From 1-4 pm. Beautiful 3 bedroom home with 1559 sq feet sitting on 1.28 acres. Largest backyard on the street for the kids to play or build that dream garage. Front porch sitting at its finest while watching wildlife playing in the fields. Perfect master suite with his and her closets and large master bath. Open floor plan with lots of room for entertaining. Has custom cabinetry, granite countertops, luxury vinyl planking and tile flooring in all wet areas. Schedule your viewing today before it’s gone!
Zillow last checked: 8 hours ago
Listing updated: July 07, 2025 at 11:46am
Listing Provided by:
Gene Carman, IV 615-633-5614,
Gene Carman R. E. & Auction
Bought with:
Jacob Jones, 347864
MW Real Estate Co.
Source: RealTracs MLS as distributed by MLS GRID,MLS#: 2883523
Facts & features
Interior
Bedrooms & bathrooms
- Bedrooms: 3
- Bathrooms: 2
- Full bathrooms: 2
- Main level bedrooms: 3
Bedroom 1
- Area: 210 Square Feet
- Dimensions: 15x14
Bedroom 2
- Area: 132 Square Feet
- Dimensions: 12x11
Bedroom 3
- Area: 132 Square Feet
- Dimensions: 12x11
Kitchen
- Area: 238 Square Feet
- Dimensions: 17x14
Living room
- Area: 352 Square Feet
- Dimensions: 22x16
Heating
- Central
Cooling
- Central Air
Appliances
- Included: Built-In Electric Range, Dishwasher, Microwave, Refrigerator
Features
- Ceiling Fan(s), High Speed Internet
- Flooring: Tile, Vinyl
- Basement: Crawl Space
- Has fireplace: No
Interior area
- Total structure area: 1,559
- Total interior livable area: 1,559 sqft
- Finished area above ground: 1,559
Property
Parking
- Parking features: Gravel
Features
- Levels: One
- Stories: 1
- Patio & porch: Deck, Covered
Lot
- Size: 1.28 Acres
Details
- Parcel number: 029 02864 000
- Special conditions: Standard
Construction
Type & style
- Home type: SingleFamily
- Property subtype: Single Family Residence, Residential
Materials
- Brick, Vinyl Siding
Condition
- New construction: No
- Year built: 2023
Utilities & green energy
- Sewer: Septic Tank
- Water: Public
- Utilities for property: Water Available
Community & neighborhood
Location
- Region: Castalian Springs
- Subdivision: Maxey - Mires Plat
Price history
| Date | Event | Price |
|---|---|---|
| 7/3/2025 | Sold | $379,900+2.7%$244/sqft |
Source: | ||
| 6/9/2025 | Contingent | $369,900$237/sqft |
Source: | ||
| 5/13/2025 | Listed for sale | $369,900$237/sqft |
Source: | ||
| 5/13/2025 | Listing removed | $369,900$237/sqft |
Source: | ||
| 5/6/2025 | Price change | $369,900-0.7%$237/sqft |
Source: | ||
Public tax history
| Year | Property taxes | Tax assessment |
|---|---|---|
| 2024 | $1,219 | $61,350 |
| 2023 | $1,219 +461.9% | $61,350 +447.8% |
| 2022 | $217 +31.3% | $11,200 +65.3% |
Find assessor info on the county website
Neighborhood: 37031
Nearby schools
GreatSchools rating
- 6/10Trousdale Co Elementary SchoolGrades: PK-5Distance: 7.2 mi
- 8/10Jim Satterfield Middle SchoolGrades: 6-8Distance: 6.1 mi
- 8/10Trousdale Co High SchoolGrades: 9-12Distance: 6.2 mi
Schools provided by the listing agent
- Elementary: Trousdale Co Elementary
- Middle: Jim Satterfield Middle School
- High: Trousdale Co High School
Source: RealTracs MLS as distributed by MLS GRID. This data may not be complete. We recommend contacting the local school district to confirm school assignments for this home.
Get a cash offer in 3 minutes
Find out how much your home could sell for in as little as 3 minutes with a no-obligation cash offer.
Estimated market value$368,100
Get a cash offer in 3 minutes
Find out how much your home could sell for in as little as 3 minutes with a no-obligation cash offer.
Estimated market value
$368,100

