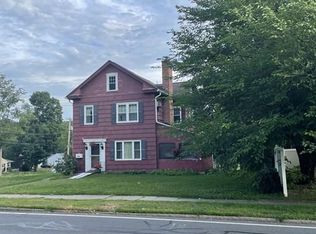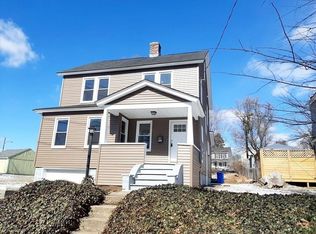If you are searching for a gorgeous move-in ready home in a convenient location, this 3 bedroom, 2 bathroom Cape is absolute perfection! From the attractive vinyl siding, to the freshly painted walls in neutral shades, this home has been updated inside and out-leaving you very little to do! As you walk in the entryway (a perfect space to create an adorable mudroom) you'll notice the contemporary tiled floors leading into the renovated kitchen with new appliances and granite countertops. Gleaming wood floors will catch your eye as you head into the formal dining room and then into the spacious living room complete with a stylish fireplace, perfect for staying cozy next to during the winter months! Outside you will find a beautiful, tree-lined backyard and deck ideal for relaxing in the sun or grilling and dining outdoors. Rounding out this awesome property is an attached two car garage.
This property is off market, which means it's not currently listed for sale or rent on Zillow. This may be different from what's available on other websites or public sources.


