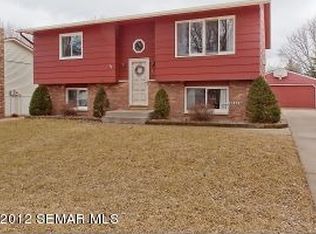Closed
$280,900
940 22nd St SE, Rochester, MN 55904
3beds
1,872sqft
Single Family Residence
Built in 1980
7,405.2 Square Feet Lot
$300,600 Zestimate®
$150/sqft
$1,949 Estimated rent
Home value
$300,600
$286,000 - $316,000
$1,949/mo
Zestimate® history
Loading...
Owner options
Explore your selling options
What's special
Welcome Home! Fall in love with this 3+ bedroom, 2-bathroom rambler featuring many desired updates throughout. This home boasts all new paint, gorgeous LPV flooring on both levels, and remodeled tiled bathroom you will be sure to love. Enjoy the stunning lower level 'get-a-way' with a beautiful custom bar, tile flooring, and new electric fireplace. Extra space in the lower level with storage and a bonus room with options to convert into 4th bedroom. Relax with the privacy of a fully fenced back yard, beautiful landscaping, and a newly stained multi-level deck. A phenomenal location in the Meadow Park area and close to schools, parks, and trails at an affordable price - don't miss out on this home!
Zillow last checked: 8 hours ago
Listing updated: November 12, 2024 at 11:50pm
Listed by:
Tyler Sutherland 507-398-5431,
Counselor Realty of Rochester,
Taryn Sutherland 507-272-6436
Bought with:
Chad Luedke
Dwell Realty Group LLC
Source: NorthstarMLS as distributed by MLS GRID,MLS#: 6449299
Facts & features
Interior
Bedrooms & bathrooms
- Bedrooms: 3
- Bathrooms: 2
- Full bathrooms: 1
- 3/4 bathrooms: 1
Bedroom 1
- Level: Main
Bedroom 2
- Level: Main
Bedroom 3
- Level: Main
Bathroom
- Level: Main
Bathroom
- Level: Lower
Other
- Level: Lower
Bonus room
- Level: Lower
Family room
- Level: Main
Laundry
- Level: Lower
Living room
- Level: Lower
Heating
- Forced Air
Cooling
- Central Air
Appliances
- Included: Dishwasher, Dryer, Range, Refrigerator, Washer, Water Softener Owned
Features
- Basement: Finished,Full,Concrete
- Number of fireplaces: 1
- Fireplace features: Decorative, Electric
Interior area
- Total structure area: 1,872
- Total interior livable area: 1,872 sqft
- Finished area above ground: 936
- Finished area below ground: 700
Property
Parking
- Total spaces: 2
- Parking features: Detached, Concrete
- Garage spaces: 2
Accessibility
- Accessibility features: None
Features
- Levels: One
- Stories: 1
- Fencing: Full
Lot
- Size: 7,405 sqft
- Dimensions: 62 x 120
Details
- Foundation area: 936
- Parcel number: 641312014044
- Zoning description: Residential-Single Family
Construction
Type & style
- Home type: SingleFamily
- Property subtype: Single Family Residence
Materials
- Steel Siding, Concrete
- Roof: Asphalt
Condition
- Age of Property: 44
- New construction: No
- Year built: 1980
Utilities & green energy
- Gas: Natural Gas
- Sewer: City Sewer/Connected
- Water: City Water/Connected
Community & neighborhood
Location
- Region: Rochester
- Subdivision: Meadow Park South 2nd Sub-Pt Torrens
HOA & financial
HOA
- Has HOA: No
Price history
| Date | Event | Price |
|---|---|---|
| 11/13/2023 | Sold | $280,900+0.4%$150/sqft |
Source: | ||
| 10/20/2023 | Pending sale | $279,900$150/sqft |
Source: | ||
| 10/19/2023 | Listed for sale | $279,900+51.7%$150/sqft |
Source: | ||
| 12/8/2017 | Sold | $184,500+2.5%$99/sqft |
Source: | ||
| 11/7/2017 | Pending sale | $180,000$96/sqft |
Source: Edina Realty, Inc., a Berkshire Hathaway affiliate #4084017 Report a problem | ||
Public tax history
| Year | Property taxes | Tax assessment |
|---|---|---|
| 2025 | $3,543 +18.1% | $272,800 +7.7% |
| 2024 | $3,001 | $253,400 +7.2% |
| 2023 | -- | $236,300 +1.2% |
Find assessor info on the county website
Neighborhood: Meadow Park
Nearby schools
GreatSchools rating
- 3/10Franklin Elementary SchoolGrades: PK-5Distance: 0.3 mi
- 4/10Willow Creek Middle SchoolGrades: 6-8Distance: 0.4 mi
- 9/10Mayo Senior High SchoolGrades: 8-12Distance: 0.9 mi
Schools provided by the listing agent
- Elementary: Ben Franklin
- Middle: Willow Creek
- High: Mayo
Source: NorthstarMLS as distributed by MLS GRID. This data may not be complete. We recommend contacting the local school district to confirm school assignments for this home.
Get a cash offer in 3 minutes
Find out how much your home could sell for in as little as 3 minutes with a no-obligation cash offer.
Estimated market value$300,600
Get a cash offer in 3 minutes
Find out how much your home could sell for in as little as 3 minutes with a no-obligation cash offer.
Estimated market value
$300,600
