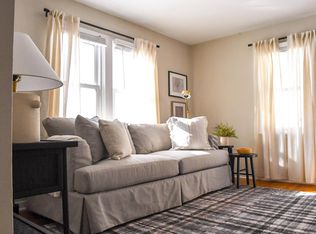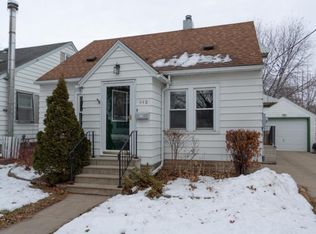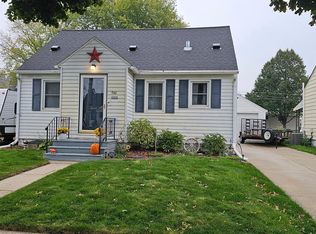Closed
$182,500
940 12th Ave NE, Rochester, MN 55906
2beds
1,468sqft
Single Family Residence
Built in 1946
5,227.2 Square Feet Lot
$220,500 Zestimate®
$124/sqft
$1,670 Estimated rent
Home value
$220,500
$209,000 - $234,000
$1,670/mo
Zestimate® history
Loading...
Owner options
Explore your selling options
What's special
1940's Bungalow with all the iconic shapes and character found in this era; built-in glass hutch in the dining area, phone shelf, original doors w/glass handles (in perfect shape), plus the modern updates and conveniences like steel siding, updated windows, updated HVAC system w/built in humidifier, circuit breakers, this one is priced for the new owner to update and build their own equity. Needs paint, flooring, and your own finishing touches. (Water softener as is and has been disconnected, not in proper working order) All appliances plus washer and dryer are included, everything seen in the house stays. Situated in nice neighborhood only a short walk to Quarry Hill Natural Park, Silver Lake Park and trails, coffee shops, and an easy bike ride to downtown.
Zillow last checked: 8 hours ago
Listing updated: May 06, 2025 at 06:21pm
Listed by:
Debra Quimby 507-261-3432,
Re/Max Results
Bought with:
Jacob Anderson
Real Broker, LLC.
Source: NorthstarMLS as distributed by MLS GRID,MLS#: 6378877
Facts & features
Interior
Bedrooms & bathrooms
- Bedrooms: 2
- Bathrooms: 1
- Full bathrooms: 1
Bathroom
- Description: Main Floor Full Bath
Dining room
- Description: Eat In Kitchen
Heating
- Forced Air
Cooling
- Central Air
Appliances
- Included: Dishwasher, Dryer, Humidifier, Gas Water Heater, Microwave, Range, Refrigerator, Washer
Features
- Basement: Block,Partially Finished,Storage Space
- Has fireplace: No
Interior area
- Total structure area: 1,468
- Total interior livable area: 1,468 sqft
- Finished area above ground: 734
- Finished area below ground: 242
Property
Parking
- Total spaces: 1
- Parking features: Detached, Concrete
- Garage spaces: 1
- Details: Garage Dimensions (14x30)
Accessibility
- Accessibility features: None
Features
- Levels: One
- Stories: 1
Lot
- Size: 5,227 sqft
- Features: Irregular Lot
Details
- Foundation area: 734
- Parcel number: 743612023045
- Zoning description: Residential-Single Family
Construction
Type & style
- Home type: SingleFamily
- Property subtype: Single Family Residence
Materials
- Metal Siding, Frame
- Roof: Asphalt
Condition
- Age of Property: 79
- New construction: No
- Year built: 1946
Utilities & green energy
- Electric: Circuit Breakers
- Gas: Natural Gas
- Sewer: City Sewer/Connected
- Water: City Water/Connected
Community & neighborhood
Location
- Region: Rochester
- Subdivision: Thurbers 1st Sub
HOA & financial
HOA
- Has HOA: No
Other
Other facts
- Road surface type: Paved
Price history
| Date | Event | Price |
|---|---|---|
| 7/12/2023 | Sold | $182,500+4.3%$124/sqft |
Source: | ||
| 6/8/2023 | Pending sale | $175,000$119/sqft |
Source: | ||
| 5/30/2023 | Listed for sale | $175,000$119/sqft |
Source: | ||
Public tax history
| Year | Property taxes | Tax assessment |
|---|---|---|
| 2024 | $1,900 | $142,800 -3.4% |
| 2023 | -- | $147,800 +3.8% |
| 2022 | $1,892 +12.1% | $142,400 +6% |
Find assessor info on the county website
Neighborhood: 55906
Nearby schools
GreatSchools rating
- 7/10Jefferson Elementary SchoolGrades: PK-5Distance: 0.2 mi
- 4/10Kellogg Middle SchoolGrades: 6-8Distance: 0.7 mi
- 8/10Century Senior High SchoolGrades: 8-12Distance: 1.6 mi
Get a cash offer in 3 minutes
Find out how much your home could sell for in as little as 3 minutes with a no-obligation cash offer.
Estimated market value$220,500
Get a cash offer in 3 minutes
Find out how much your home could sell for in as little as 3 minutes with a no-obligation cash offer.
Estimated market value
$220,500


