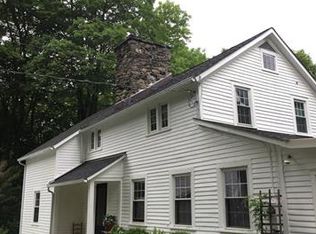Sold for $895,000
$895,000
94 Wykeham Road, Washington, CT 06793
6beds
3,314sqft
Single Family Residence
Built in 1900
1.79 Acres Lot
$928,500 Zestimate®
$270/sqft
$5,988 Estimated rent
Home value
$928,500
$780,000 - $1.10M
$5,988/mo
Zestimate® history
Loading...
Owner options
Explore your selling options
What's special
This charming antique cottage has a surprising amount of space with the benefit of low maintenance living. Located on prestigious Wykeham Rd, one can walk to the Washington Green or just around the corner to the Washington Club Golf Course. The home can be used as 4-6 bedrooms and features a lovely open floor plan with exposed hand hewn beams, wide board antique floors and two large hearth fireplaces. The lower level features a large open space for media room/game room and walks out to the flat yard. Outdoors there is a covered porch off the living room which overlooks the stone terrace with built in bbq and bocce court. Come enjoy all that Litchfield County has to offer at a price that can't be beat! Pool site was approved in 2012, inquire for map. List of recent improvements: New Hot water Heater New Oil Tank New Radiators, new air condenser for second floor central air. Spilt system for main floor a/c needs to be replaced.
Zillow last checked: 8 hours ago
Listing updated: May 16, 2025 at 09:22am
Listed by:
Stacey Matthews 203-671-9067,
W. Raveis Lifestyles Realty 860-868-0511
Bought with:
Stacey Matthews, REB.0794294
W. Raveis Lifestyles Realty
Source: Smart MLS,MLS#: 24080047
Facts & features
Interior
Bedrooms & bathrooms
- Bedrooms: 6
- Bathrooms: 3
- Full bathrooms: 3
Primary bedroom
- Features: Vaulted Ceiling(s), Full Bath
- Level: Upper
- Area: 360 Square Feet
- Dimensions: 20 x 18
Bedroom
- Level: Upper
- Area: 143 Square Feet
- Dimensions: 13 x 11
Bedroom
- Level: Upper
- Area: 154 Square Feet
- Dimensions: 14 x 11
Bedroom
- Level: Upper
- Area: 176 Square Feet
- Dimensions: 16 x 11
Bedroom
- Level: Main
Bedroom
- Level: Main
Dining room
- Level: Main
- Area: 165 Square Feet
- Dimensions: 15 x 11
Family room
- Level: Main
Kitchen
- Features: Pantry
- Level: Main
- Area: 210 Square Feet
- Dimensions: 15 x 14
Living room
- Features: Beamed Ceilings, Fireplace, French Doors
- Level: Main
Rec play room
- Features: Beamed Ceilings, Fireplace, French Doors, Wall/Wall Carpet
- Level: Lower
Heating
- Heat Pump, Radiator, Oil
Cooling
- Central Air, Ductless
Appliances
- Included: Cooktop, Oven, Microwave, Refrigerator, Dishwasher, Washer, Dryer, Water Heater
- Laundry: Lower Level
Features
- Open Floorplan
- Doors: French Doors
- Basement: Full
- Attic: None
- Number of fireplaces: 2
Interior area
- Total structure area: 3,314
- Total interior livable area: 3,314 sqft
- Finished area above ground: 2,714
- Finished area below ground: 600
Property
Parking
- Total spaces: 4
- Parking features: None, Driveway
- Has uncovered spaces: Yes
Features
- Patio & porch: Covered, Patio
- Waterfront features: Beach Access
Lot
- Size: 1.79 Acres
- Features: Few Trees, Level, Landscaped, Open Lot
Details
- Parcel number: 2139200
- Zoning: R-1
Construction
Type & style
- Home type: SingleFamily
- Architectural style: Colonial
- Property subtype: Single Family Residence
Materials
- Clapboard
- Foundation: Stone
- Roof: Asphalt
Condition
- New construction: No
- Year built: 1900
Utilities & green energy
- Sewer: Septic Tank
- Water: Private
Community & neighborhood
Location
- Region: Washington
Price history
| Date | Event | Price |
|---|---|---|
| 5/16/2025 | Sold | $895,000$270/sqft |
Source: | ||
| 4/5/2025 | Pending sale | $895,000$270/sqft |
Source: | ||
| 4/5/2025 | Listed for sale | $895,000$270/sqft |
Source: | ||
| 3/25/2025 | Pending sale | $895,000$270/sqft |
Source: | ||
| 3/22/2025 | Listed for sale | $895,000+37.9%$270/sqft |
Source: | ||
Public tax history
| Year | Property taxes | Tax assessment |
|---|---|---|
| 2025 | $6,095 +8.4% | $561,750 +8.4% |
| 2024 | $5,623 +18.7% | $518,210 +55.9% |
| 2023 | $4,736 | $332,370 |
Find assessor info on the county website
Neighborhood: 06793
Nearby schools
GreatSchools rating
- 9/10Washington Primary SchoolGrades: PK-5Distance: 1.1 mi
- 8/10Shepaug Valley SchoolGrades: 6-12Distance: 2.5 mi
Schools provided by the listing agent
- Elementary: Washington
Source: Smart MLS. This data may not be complete. We recommend contacting the local school district to confirm school assignments for this home.
Get pre-qualified for a loan
At Zillow Home Loans, we can pre-qualify you in as little as 5 minutes with no impact to your credit score.An equal housing lender. NMLS #10287.
Sell with ease on Zillow
Get a Zillow Showcase℠ listing at no additional cost and you could sell for —faster.
$928,500
2% more+$18,570
With Zillow Showcase(estimated)$947,070
