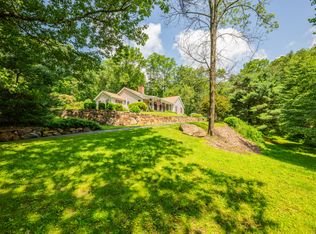Reduced by $89,000! hybrid cabin. Don't let the woodsy exterior fool you- room after room is bathed in sunlight in this cheerful and totally unique modern country cabin. Cradled in the hills of wonderful western Bethlehem, where peaceful living abounds, this hideaway nestled on over 4 acres owns and traverses the Weekeepeemee River up to the hill on the opposite side. Level area by river is yours to enjoy as well as the outdoor stone firepit and balcony which is enveloped by privacy of tall pine trees. Enjoy the babbling river year round from the combination family room/dining room or in spring and summer from the wrap around deck. (owner did not clear to river this year). Third bedroom enjoys a river view from its own private balcony on lower level. Lower level laundry area would make great 2nd full bath, first floor bath becomes half bath/laundry.This special getaway is the antidote to stressful living. All data to be confirmed by buyer. Sq footage is approximate and includes the bedroom with slider to balcony and laundry area in lower level. Septic capacity is 3 bedroom. Bethlehem has become a quiet destination with great dining- Oliva's for example, generations of family run farms, friendly and peaceful living!
This property is off market, which means it's not currently listed for sale or rent on Zillow. This may be different from what's available on other websites or public sources.

