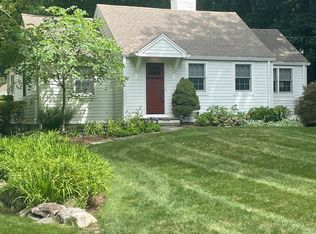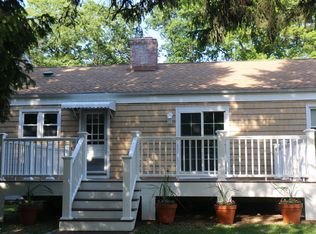This Stamford gem is ready for the next chapter. Hardwood floors flow throughout and an abundance of windows fills the home with natural light. This one level ranch ticks so many boxes for today's buyers. This home is on over half an acre of level land in a private setting, just minutes to downtown Stamford, Merritt Parkway and New York State. The amazing basement doubles the sq footage, giving you so much opportunity to add a bathroom, games room or that much needed office space. The attic is the length of the home and could be transformed into a second level for even more living space. The two-car attached garage, with cabinetry and stainless steel fridge, makes life that much easier for day to day living. Come see why ranches are so versatile and popular in today's market.
This property is off market, which means it's not currently listed for sale or rent on Zillow. This may be different from what's available on other websites or public sources.

