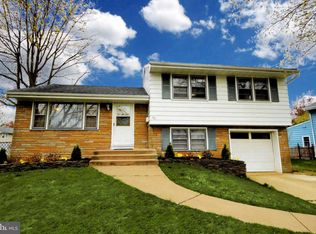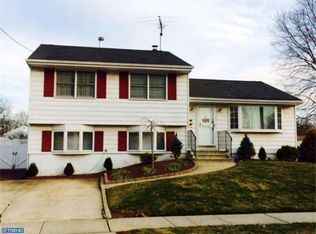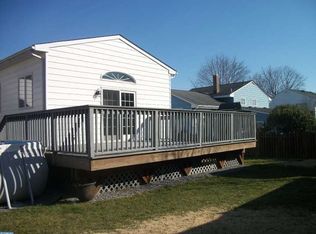Sold for $500,000
$500,000
94 Winding Way, Hamilton, NJ 08620
3beds
1,744sqft
Single Family Residence
Built in 1955
8,320 Square Feet Lot
$524,600 Zestimate®
$287/sqft
$2,912 Estimated rent
Home value
$524,600
Estimated sales range
Not available
$2,912/mo
Zestimate® history
Loading...
Owner options
Explore your selling options
What's special
Stunning and meticulously maintained expanded contemporary split-level home in popular Yardville location. This highly upgraded home features open floor plan, gorgeous contemporary kitchen with quality cabinets, smudge proof LG appliances, granite counters, glass subway tile backsplash, island with built in microwave, wine rack and a place for your cookbooks-plus modern exhaust system! Opens up to dinning room and living room which feature teak floors, bow window and entrance to beautiful paver patio leading to fully fenced rear yard for with storage shed for modern living. Downstairs you will find an office/den with a half bath perfect for work at home situation, pantry, storage and laundry closet-and-FABULOUS FAMILY ROOM ADDITION! This spectacular addition features stone wall gas fireplace, full bath with shower, wood flooring and entrance to rear patio!!! Can be perfect in-law suite! Upstairs you will find 3 generously sized bedrooms, all with hardwood floors, an updated full bath and conveniently located walk up attic storage. Painted in soft colors and modern palette, this immaculate move in ready home with its attached 1 car garage and 1.5 space driveway is ready with newer roof, updated HVAC and windows, and wiring for generator. Ask to see list of updated systems and features. A fine home that will not last long!
Zillow last checked: 8 hours ago
Listing updated: September 11, 2025 at 05:58pm
Listed by:
Joanne Strausman 609-977-2472,
Keller Williams Premier
Bought with:
Cynthia Duvin, 1007910
BHHS Fox & Roach - Robbinsville
Source: Bright MLS,MLS#: NJME2046834
Facts & features
Interior
Bedrooms & bathrooms
- Bedrooms: 3
- Bathrooms: 3
- Full bathrooms: 2
- 1/2 bathrooms: 1
Basement
- Area: 0
Heating
- Forced Air, Natural Gas
Cooling
- Central Air, Natural Gas
Appliances
- Included: Gas Water Heater
Features
- Flooring: Hardwood, Engineered Wood, Ceramic Tile, Carpet
- Has basement: No
- Has fireplace: No
Interior area
- Total structure area: 1,744
- Total interior livable area: 1,744 sqft
- Finished area above ground: 1,744
- Finished area below ground: 0
Property
Parking
- Total spaces: 1
- Parking features: Garage Faces Front, Garage Door Opener, Attached, Driveway
- Attached garage spaces: 1
- Has uncovered spaces: Yes
Accessibility
- Accessibility features: None
Features
- Levels: Multi/Split,One and One Half
- Stories: 1
- Pool features: None
Lot
- Size: 8,320 sqft
- Dimensions: 80.00 x 104.00
Details
- Additional structures: Above Grade, Below Grade
- Parcel number: 030262800009
- Zoning: RESIEDENTIAL
- Special conditions: Standard
Construction
Type & style
- Home type: SingleFamily
- Architectural style: Contemporary
- Property subtype: Single Family Residence
Materials
- Frame, Brick, Aluminum Siding, Vinyl Siding
- Foundation: Crawl Space
Condition
- New construction: No
- Year built: 1955
Utilities & green energy
- Sewer: Public Sewer
- Water: Public
Community & neighborhood
Location
- Region: Hamilton
- Subdivision: Yardville Estates
- Municipality: HAMILTON TWP
Other
Other facts
- Listing agreement: Exclusive Right To Sell
- Listing terms: Cash,Conventional,FHA
- Ownership: Fee Simple
Price history
| Date | Event | Price |
|---|---|---|
| 10/7/2024 | Sold | $500,000+6.4%$287/sqft |
Source: | ||
| 8/8/2024 | Pending sale | $469,900$269/sqft |
Source: | ||
| 8/6/2024 | Contingent | $469,900$269/sqft |
Source: | ||
| 8/1/2024 | Listed for sale | $469,900+14.6%$269/sqft |
Source: | ||
| 8/9/2022 | Listing removed | $410,000$235/sqft |
Source: | ||
Public tax history
| Year | Property taxes | Tax assessment |
|---|---|---|
| 2025 | $8,732 | $247,800 |
| 2024 | $8,732 +8% | $247,800 |
| 2023 | $8,086 | $247,800 |
Find assessor info on the county website
Neighborhood: Yardville-Groveville
Nearby schools
GreatSchools rating
- 6/10Yardville Heights Elementary SchoolGrades: K-5Distance: 0.3 mi
- 4/10Albert E Grice Middle SchoolGrades: 6-8Distance: 1.4 mi
- 2/10Hamilton West-Watson High SchoolGrades: 9-12Distance: 2.5 mi
Schools provided by the listing agent
- District: Hamilton Township
Source: Bright MLS. This data may not be complete. We recommend contacting the local school district to confirm school assignments for this home.
Get a cash offer in 3 minutes
Find out how much your home could sell for in as little as 3 minutes with a no-obligation cash offer.
Estimated market value$524,600
Get a cash offer in 3 minutes
Find out how much your home could sell for in as little as 3 minutes with a no-obligation cash offer.
Estimated market value
$524,600


