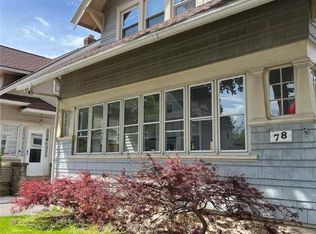Closed
$94,850
94 Winchester St, Rochester, NY 14615
3beds
1,008sqft
Single Family Residence
Built in 1930
6,141.96 Square Feet Lot
$147,100 Zestimate®
$94/sqft
$1,889 Estimated rent
Home value
$147,100
$128,000 - $168,000
$1,889/mo
Zestimate® history
Loading...
Owner options
Explore your selling options
What's special
This Colonial Style home features 3 Big bedrooms, 2 full Baths and a Partially finished basement w/full bath. Basement was used as an entertainment room when owner lived there. 2nd floor bathroom has a walk-in shower with skylight for that extra lighting. Living room has tons of space which is right off of the Dinning room area. Off the dinning room we move through the French doors to the huge deck for entertaining in the summer time. The garage is an over sized 2 car garage with tons of space. This is a gem of a home it does however need a little TLC but has much potential.
Zillow last checked: 8 hours ago
Listing updated: March 24, 2023 at 03:41pm
Listed by:
John W. Wallace 585-352-4896,
Berkshire Hathaway HomeServices Discover Real Estate
Bought with:
John W. Wallace, 40WA1018602
Berkshire Hathaway HomeServices Discover Real Estate
Source: NYSAMLSs,MLS#: R1446044 Originating MLS: Rochester
Originating MLS: Rochester
Facts & features
Interior
Bedrooms & bathrooms
- Bedrooms: 3
- Bathrooms: 2
- Full bathrooms: 2
Heating
- Gas, Forced Air
Cooling
- Central Air
Appliances
- Included: Appliances Negotiable, Gas Water Heater
- Laundry: In Basement
Features
- Separate/Formal Dining Room, Pull Down Attic Stairs, Skylights
- Flooring: Carpet, Hardwood, Varies, Vinyl
- Windows: Skylight(s), Thermal Windows
- Basement: Full,Partially Finished
- Attic: Pull Down Stairs
- Has fireplace: No
Interior area
- Total structure area: 1,008
- Total interior livable area: 1,008 sqft
Property
Parking
- Total spaces: 2
- Parking features: Detached, Garage, Driveway
- Garage spaces: 2
Accessibility
- Accessibility features: Low Threshold Shower
Features
- Levels: Two
- Stories: 2
- Patio & porch: Deck
- Exterior features: Blacktop Driveway, Deck
Lot
- Size: 6,141 sqft
- Dimensions: 40 x 153
- Features: Near Public Transit, Residential Lot
Details
- Parcel number: 26140007575000010130000000
- Special conditions: Standard
Construction
Type & style
- Home type: SingleFamily
- Architectural style: Historic/Antique,Two Story
- Property subtype: Single Family Residence
Materials
- Vinyl Siding, Wood Siding
- Foundation: Block
- Roof: Asphalt
Condition
- Resale
- Year built: 1930
Utilities & green energy
- Electric: Circuit Breakers
- Sewer: Connected
- Water: Connected, Public
- Utilities for property: Cable Available, Sewer Connected, Water Connected
Community & neighborhood
Location
- Region: Rochester
- Subdivision: Chas E Freys
Other
Other facts
- Listing terms: Cash,Conventional
Price history
| Date | Event | Price |
|---|---|---|
| 3/2/2023 | Sold | $94,850-4.2%$94/sqft |
Source: | ||
| 1/3/2023 | Pending sale | $99,000$98/sqft |
Source: | ||
| 11/21/2022 | Listed for sale | $99,000+98.4%$98/sqft |
Source: | ||
| 8/15/1995 | Sold | $49,900$50/sqft |
Source: Public Record Report a problem | ||
Public tax history
| Year | Property taxes | Tax assessment |
|---|---|---|
| 2024 | -- | $99,100 +24.8% |
| 2023 | -- | $79,400 |
| 2022 | -- | $79,400 |
Find assessor info on the county website
Neighborhood: Charlotte
Nearby schools
GreatSchools rating
- 3/10School 54 Flower City Community SchoolGrades: PK-6Distance: 2.5 mi
- 1/10Northeast College Preparatory High SchoolGrades: 9-12Distance: 2.9 mi
Schools provided by the listing agent
- District: Rochester
Source: NYSAMLSs. This data may not be complete. We recommend contacting the local school district to confirm school assignments for this home.
