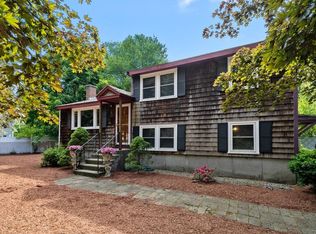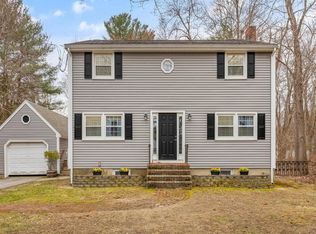Welcome to 94 Wilmington Rd! This beautifully remodeled home has it all! Main level features hardwood flooring throughout, gorgeous eat-in kitchen designed with stainless steel appliances and granite countertops, and fireplaced living room with vaulted ceiling. Open concept makes it perfect for entertaining. Second level boasts 3 bedrooms and a full bath. Lower level offers bedroom with ample closet space, spacious mudroom with added storage, bath, and laundry. Other updates include, Nest thermostat, central air, brand new roof, windows and siding, also has new hot water tank and many other updates! Just minutes to major highways, shopping, and public transportation. This is a must see!
This property is off market, which means it's not currently listed for sale or rent on Zillow. This may be different from what's available on other websites or public sources.

