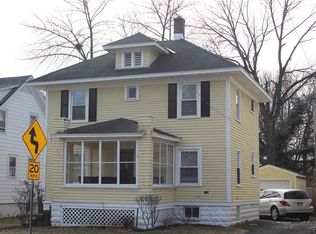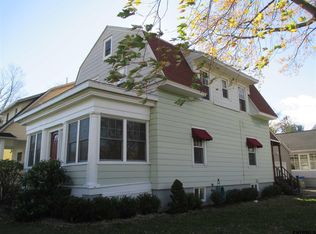Closed
$191,500
94 Whitehall Road, Albany, NY 12209
3beds
1,340sqft
Single Family Residence, Residential
Built in 1910
3,049.2 Square Feet Lot
$222,600 Zestimate®
$143/sqft
$2,472 Estimated rent
Home value
$222,600
$207,000 - $238,000
$2,472/mo
Zestimate® history
Loading...
Owner options
Explore your selling options
What's special
Showings Start Thurs. Well-maintained craftsman, energy-efficient w/ many upgrades. Taxes only $4464! HE Weil-McLain NG furnace ('22), Energy Star double paned windows ('17), updated 12-inch insulation in attic & walls ('16). $142/mo for gas & elct. 200 AMP electric supply & panel box. New 1/2 bath. Updated 4-ft shower & toilet. Updated NG stove, oversized refrigerator w/ bottom freezer. Fenced yard w/ gardens & space for pets. Detached garage for storage & parking, shared driveway. Unfinished basement w/ additional storage. Minutes to Whitehall Park, School of Humanities, Emack & Bolio's, Cheese Traveler, Pizza Michelina, Cardona's, Landmark Theater, Farmers Market, Library, Albany Med, Russell Sage, & more. Photos digitally staged. Gas+electric $188 /mo. VR 3D Matterport tour on websit
Zillow last checked: 8 hours ago
Listing updated: September 02, 2024 at 08:49pm
Listed by:
Alexander H Monticello 518-227-0718,
Monticello
Bought with:
Jeury Lugo, 10401347643
KW Platform
Source: Global MLS,MLS#: 202324966
Facts & features
Interior
Bedrooms & bathrooms
- Bedrooms: 3
- Bathrooms: 2
- Full bathrooms: 1
- 1/2 bathrooms: 1
Primary bedroom
- Level: Second
Bedroom
- Level: Second
Bedroom
- Level: Second
Primary bathroom
- Level: Second
Half bathroom
- Level: First
Dining room
- Level: First
Entry
- Level: First
Kitchen
- Level: First
Laundry
- Level: Basement
Living room
- Level: First
Heating
- Hot Water, Natural Gas
Cooling
- Window Unit(s)
Appliances
- Included: Dryer, Oven, Range, Refrigerator, Washer
- Laundry: In Basement
Features
- High Speed Internet, Ceiling Fan(s), Walk-In Closet(s), Built-in Features
- Flooring: Wood, Ceramic Tile
- Doors: ENERGY STAR Qualified Doors
- Windows: Double Pane Windows, ENERGY STAR Qualified Windows, Insulated Windows
- Basement: Full,Unfinished
Interior area
- Total structure area: 1,340
- Total interior livable area: 1,340 sqft
- Finished area above ground: 1,340
- Finished area below ground: 0
Property
Parking
- Total spaces: 2
- Parking features: Off Street, Detached
- Garage spaces: 1
Features
- Entry location: First
- Patio & porch: Porch
- Exterior features: Garden
- Fencing: Back Yard,Fenced,Full
Lot
- Size: 3,049 sqft
- Features: Level, Garden, Landscaped
Details
- Additional structures: Garage(s)
- Parcel number: 010100 75.67221
- Zoning description: Single Residence
- Special conditions: Standard
- Other equipment: None
Construction
Type & style
- Home type: SingleFamily
- Architectural style: Craftsman
- Property subtype: Single Family Residence, Residential
Materials
- Other
- Roof: Asphalt
Condition
- New construction: No
- Year built: 1910
Utilities & green energy
- Sewer: Public Sewer
- Water: Public
- Utilities for property: Cable Available, Cable Connected
Community & neighborhood
Security
- Security features: Carbon Monoxide Detector(s)
Location
- Region: Albany
Price history
| Date | Event | Price |
|---|---|---|
| 1/9/2024 | Sold | $191,500+2.2%$143/sqft |
Source: | ||
| 10/16/2023 | Pending sale | $187,300$140/sqft |
Source: | ||
| 10/6/2023 | Price change | $187,300-6.3%$140/sqft |
Source: | ||
| 9/18/2023 | Listed for sale | $200,000+103%$149/sqft |
Source: | ||
| 11/30/2015 | Sold | $98,500-14%$74/sqft |
Source: | ||
Public tax history
| Year | Property taxes | Tax assessment |
|---|---|---|
| 2024 | -- | $186,000 +61.7% |
| 2023 | -- | $115,000 |
| 2022 | -- | $115,000 |
Find assessor info on the county website
Neighborhood: Delaware Avenue
Nearby schools
GreatSchools rating
- 6/10New Scotland Elementary SchoolGrades: PK-5Distance: 0.9 mi
- 4/10William S Hackett Middle SchoolGrades: 6-8Distance: 1.1 mi
- 4/10Albany High SchoolGrades: 9-12Distance: 1.8 mi
Schools provided by the listing agent
- High: Albany
Source: Global MLS. This data may not be complete. We recommend contacting the local school district to confirm school assignments for this home.

