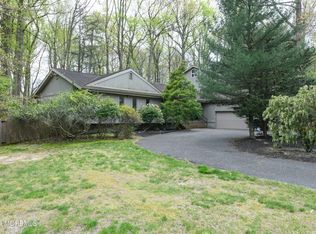Sold for $1,475,000
$1,475,000
94 White Oak Ridge Road, Lincroft, NJ 07738
4beds
4,488sqft
Single Family Residence
Built in 1973
1.18 Acres Lot
$-- Zestimate®
$329/sqft
$6,646 Estimated rent
Home value
Not available
Estimated sales range
Not available
$6,646/mo
Zestimate® history
Loading...
Owner options
Explore your selling options
What's special
Beautifully renovated & expanded 4,488 sq ft Ranch offers an exceptional blend of luxury & comfort for one-level living. The expansive primary suite is a standout feature, complete w/ a spacious walk-in closet, a lavish en-suite bath that includes dual sinks, a whirlpool Jacuzzi tub & shower stall. The home's thoughtful layout includes three additional bedrooms, each w/ its own full ensuite bath, ideal for large families or hosting guests. Decorative moldings, tray ceilings, & hardwood flooring add to the home's refined aesthetic. The kitchen is a chef's dream, featuring top-of-the-line appliances, a granite center island, and custom maple cabinetry. The great room is perfect for entertaining, offering a wet bar, gas fireplace & sliding glass doors that flow to the paver patio.
Zillow last checked: 8 hours ago
Listing updated: March 07, 2025 at 12:19pm
Listed by:
Megan Schell Schnurr 732-221-5673,
Keller Williams Realty Spring Lake
Bought with:
Colleen Donovan, 1542384
Goldstone Realty
Source: MoreMLS,MLS#: 22500807
Facts & features
Interior
Bedrooms & bathrooms
- Bedrooms: 4
- Bathrooms: 5
- Full bathrooms: 4
- 1/2 bathrooms: 1
Basement
- Description: Partial
Heating
- Natural Gas, Forced Air, 2 Zoned Heat
Cooling
- Central Air, 2 Zoned AC
Features
- Ceilings - 9Ft+ 1st Flr, Dec Molding, Wet Bar, Recessed Lighting
- Flooring: Ceramic Tile, Wood
- Windows: Thermal Window
- Basement: Ceilings - High,Crawl Space,Partial
- Attic: Attic
- Number of fireplaces: 3
Interior area
- Total structure area: 4,488
- Total interior livable area: 4,488 sqft
Property
Parking
- Total spaces: 2
- Parking features: Circular Driveway, Paved, Oversized
- Attached garage spaces: 2
- Has uncovered spaces: Yes
Accessibility
- Accessibility features: Handicap Equipped
Features
- Stories: 1
- Exterior features: Lighting
Lot
- Size: 1.18 Acres
- Dimensions: 200 x 258 x 217 x 261
- Features: Oversized, Irregular Lot
- Topography: Level
Details
- Parcel number: 32010480100042
- Zoning description: Residential, Single Family
Construction
Type & style
- Home type: SingleFamily
- Architectural style: Custom,Mother/Daughter,Ranch
- Property subtype: Single Family Residence
Condition
- New construction: No
- Year built: 1973
Utilities & green energy
- Sewer: Public Sewer
Community & neighborhood
Security
- Security features: Security System
Location
- Region: Lincroft
- Subdivision: Coventry Woods
HOA & financial
HOA
- Has HOA: No
Price history
| Date | Event | Price |
|---|---|---|
| 3/7/2025 | Sold | $1,475,000-1.7%$329/sqft |
Source: | ||
| 1/23/2025 | Pending sale | $1,499,900$334/sqft |
Source: | ||
| 1/16/2025 | Listed for sale | $1,499,900+53.8%$334/sqft |
Source: | ||
| 5/5/2011 | Sold | $975,000-11.3%$217/sqft |
Source: Agent Provided Report a problem | ||
| 10/6/2010 | Price change | $1,099,000-4.4%$245/sqft |
Source: Heritage House Sotheby's International Realty Middletown #21025543 Report a problem | ||
Public tax history
| Year | Property taxes | Tax assessment |
|---|---|---|
| 2018 | $8,234 -62.9% | $900,000 -15.2% |
| 2017 | $22,201 +1.2% | $1,061,100 +1.9% |
| 2016 | $21,941 +14.6% | $1,041,800 +1.4% |
Find assessor info on the county website
Neighborhood: 07738
Nearby schools
GreatSchools rating
- 8/10Lincroft Elementary SchoolGrades: K-5Distance: 2.1 mi
- 7/10Thompson Middle SchoolGrades: 6-8Distance: 1.3 mi
- 7/10Middletown - South High SchoolGrades: 9-12Distance: 1.3 mi
Schools provided by the listing agent
- Elementary: Lincroft
- Middle: Thompson
- High: Middle South
Source: MoreMLS. This data may not be complete. We recommend contacting the local school district to confirm school assignments for this home.
Get pre-qualified for a loan
At Zillow Home Loans, we can pre-qualify you in as little as 5 minutes with no impact to your credit score.An equal housing lender. NMLS #10287.
