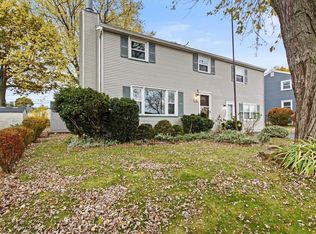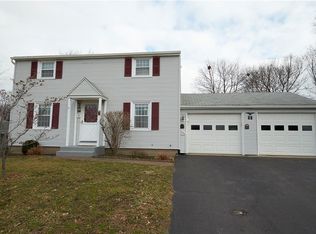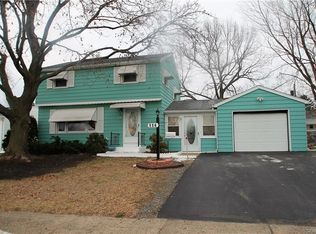Closed
$190,000
94 Whipple Ln, Rochester, NY 14622
3beds
1,540sqft
Single Family Residence
Built in 1950
9,147.6 Square Feet Lot
$231,000 Zestimate®
$123/sqft
$2,113 Estimated rent
Home value
$231,000
$217,000 - $247,000
$2,113/mo
Zestimate® history
Loading...
Owner options
Explore your selling options
What's special
Welcome to 94 Whipple Lane! This home has been lovingly cared for by the same owner for nearly 5 decades! Step inside to find lovely hardwood floors throughout, charming built-ins, and tons of natural light! The living room opens to an eat-in kitchen, overlooking a beautiful backyard oasis! A large family room and a half bath finish off the first floor. Upstairs you will find 3 spacious bedrooms that promise comfort as well as a full bath. Updates include energy efficient vinyl windows, new vinyl siding, new AC, newer hot water heater, and fresh neutral paint. The fully fenced private back yard boasts beautiful landscaping, a sprawling patio for entertaining, and an inviting pool with a deck! Conveniently located to restaurants, shopping, expressways, and schools. Come see it today! DELAYED NEGOTIATIONS UNTIL MONDAY 9/18 @ 2 PM
Zillow last checked: 8 hours ago
Listing updated: October 31, 2023 at 07:00am
Listed by:
Jenalee M Herb 585-389-4075,
Howard Hanna
Bought with:
Evelyn Garcia, 10401289714
Howard Hanna
Source: NYSAMLSs,MLS#: R1492972 Originating MLS: Rochester
Originating MLS: Rochester
Facts & features
Interior
Bedrooms & bathrooms
- Bedrooms: 3
- Bathrooms: 2
- Full bathrooms: 1
- 1/2 bathrooms: 1
- Main level bathrooms: 1
Heating
- Gas, Forced Air
Cooling
- Attic Fan, Central Air
Appliances
- Included: Dryer, Dishwasher, Electric Oven, Electric Range, Disposal, Gas Water Heater, Microwave, Refrigerator, Washer, Humidifier
- Laundry: In Basement
Features
- Eat-in Kitchen, Separate/Formal Living Room, Natural Woodwork, Window Treatments, Programmable Thermostat
- Flooring: Carpet, Hardwood, Tile, Varies
- Windows: Drapes
- Basement: Full
- Has fireplace: No
Interior area
- Total structure area: 1,540
- Total interior livable area: 1,540 sqft
Property
Parking
- Parking features: No Garage, Driveway
Features
- Levels: Two
- Stories: 2
- Patio & porch: Deck, Patio
- Exterior features: Blacktop Driveway, Deck, Fully Fenced, Pool, Patio
- Pool features: Above Ground
- Fencing: Full
Lot
- Size: 9,147 sqft
- Dimensions: 70 x 130
- Features: Near Public Transit, Residential Lot
Details
- Additional structures: Shed(s), Storage
- Parcel number: 2634000771800001018000
- Special conditions: Standard
Construction
Type & style
- Home type: SingleFamily
- Architectural style: Colonial
- Property subtype: Single Family Residence
Materials
- Vinyl Siding, Copper Plumbing
- Foundation: Block
- Roof: Asphalt,Shingle
Condition
- Resale
- Year built: 1950
Utilities & green energy
- Electric: Circuit Breakers
- Sewer: Connected
- Water: Connected, Public
- Utilities for property: High Speed Internet Available, Sewer Connected, Water Connected
Community & neighborhood
Location
- Region: Rochester
- Subdivision: Ridgecrest Add Sec 03
Other
Other facts
- Listing terms: Cash,Conventional,FHA,VA Loan
Price history
| Date | Event | Price |
|---|---|---|
| 10/25/2023 | Sold | $190,000+0.1%$123/sqft |
Source: | ||
| 9/19/2023 | Pending sale | $189,900$123/sqft |
Source: | ||
| 9/13/2023 | Listed for sale | $189,900$123/sqft |
Source: | ||
Public tax history
| Year | Property taxes | Tax assessment |
|---|---|---|
| 2024 | -- | $157,000 +5.4% |
| 2023 | -- | $149,000 +44.7% |
| 2022 | -- | $103,000 |
Find assessor info on the county website
Neighborhood: 14622
Nearby schools
GreatSchools rating
- NAIvan L Green Primary SchoolGrades: PK-2Distance: 0.1 mi
- 3/10East Irondequoit Middle SchoolGrades: 6-8Distance: 1.2 mi
- 6/10Eastridge Senior High SchoolGrades: 9-12Distance: 0.6 mi
Schools provided by the listing agent
- District: East Irondequoit
Source: NYSAMLSs. This data may not be complete. We recommend contacting the local school district to confirm school assignments for this home.


