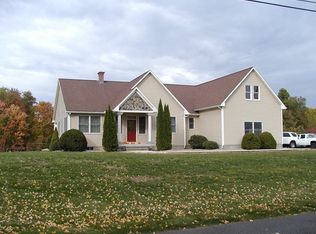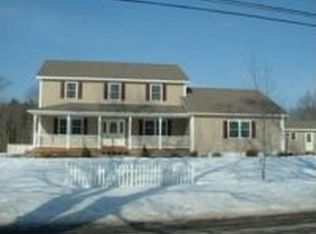Beautifully maintained 8 room, 4 bedroom, 2 1/2 bath home with 3.5 bay car garage on an absolutely lovely lot and great location!! (2.37acres) Hardwood floors throughout entire living area with gorgeous tile in kitchen and bathrooms. 1st floor laundry (such a bonus). Nicely laid out kitchen with dining area and family room (w/fireplace) are the focus of family life. Just outside the dining area is a large deck overlooking the spacious back yard. Separate formal living room and dining room give your everyday activities a whole new dimension. 1/2 bath finishes the 1st floor. Upstairs are the 4 bedrooms: large Master bedroom has a large walk-in closet plus its own lovely bath--complete w/ tiled shower and jetted tub overlooking the backyard. There are also 3 nicely sized bedrooms with gorgeous hardwood floors + closets, plus 2nd full bath. Insulated full dry basement. Fabulous 3.5 bay car garage. Tremendous space. 10-zone irrigation system. This is a special home!! Within 4 minutes of R91
This property is off market, which means it's not currently listed for sale or rent on Zillow. This may be different from what's available on other websites or public sources.

