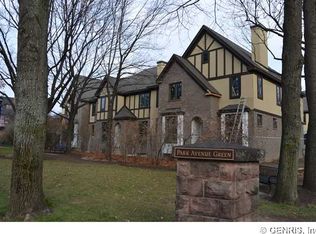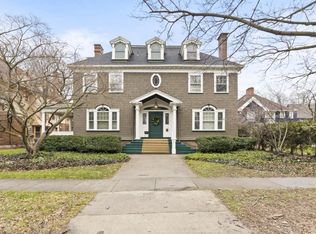HERE IT IS....THE ONE YOU HAVE BEEN WAITING FOR! Beautifully Designed by Claude Bragdon this home offers a Gracious Interior with Charm & Character throughout! Fantastic Family Room with South-Facing Windows, Skylights, Hardwood Floors, Gas Fireplace and Bright Morning Room. Original Light Fixtures, Woodwork, Built-Ins, and Original Wood Cabinetry in the Kitchen. Finished 3rd floor with Full Bath is ideal for guests or a 2nd master suite. 4 Car Attached Garage! Entertain & Relax on the Gorgeous Patio surrounded by established perennial gardens. New Roof, Driveway, Garage Floor, Patio & Pergula. Don't wait....call Ellen Now!
This property is off market, which means it's not currently listed for sale or rent on Zillow. This may be different from what's available on other websites or public sources.

