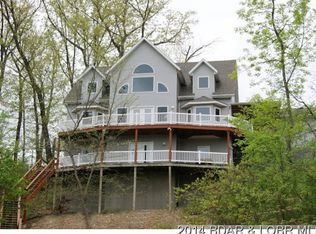The perfect lake package--convenient location, level drive, Eastern exposure, golf cart access to the dock, awesome floor plan, and protected cove location--this home has it all! Attention to every detail is evident from the moment you pull in the long winding driveway with beautiful lush landscaping and extra parking for plenty of guests and even your own RV pad! The inviting entrance leads you into the perfect main level featuring open floor plan and main level living. Features include custom stone feature wall, cherry wood flooring, custom wood cabinets with granite tops, crown molding throughout and awesome 400 sf 4 seasons room, 3 car+ garage with workshop. Plenty of privacy on the mid level, 4 fireplaces & tons of storage. Turn key options available including boat, jet skis, & furniture making this the perfect lakefront package! Dock Modification has been approved, with 16x40 cruiser slip, 12x24 slip and 2 PWC slip. (Dock to be modified this spring.)
This property is off market, which means it's not currently listed for sale or rent on Zillow. This may be different from what's available on other websites or public sources.
