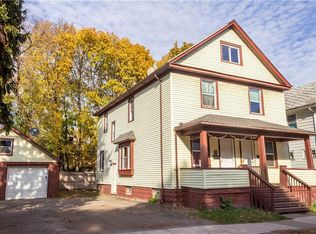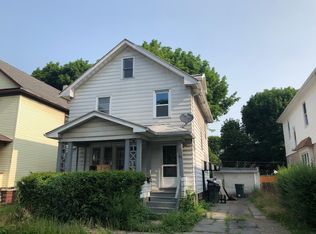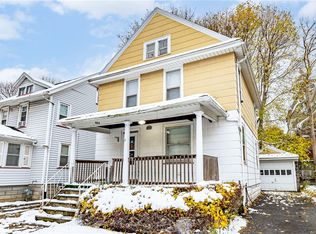Closed
$95,000
94 Warsaw St, Rochester, NY 14621
5beds
2,150sqft
Duplex, Multi Family
Built in 1920
-- sqft lot
$119,000 Zestimate®
$44/sqft
$1,539 Estimated rent
Home value
$119,000
$96,000 - $144,000
$1,539/mo
Zestimate® history
Loading...
Owner options
Explore your selling options
What's special
Want to get lucky? Another Rockin' Rochester opportunity. Here's your pot of gold! Looking to live in one unit while the other side pays your rent? Park your car in a 2.5 car garage? Sit on the porch on a nice summer day? This house is perfect for you. This is an amazing opportunity for an investor or owner occupant to add to their portfolio and start collecting rent immediately. Both unit's updates include new paint, new windows, updated kitchen w/ and updated plumbing, Updated Bathrooms. The first unit is a 2 bdrm, 1 bath. The second unit is a 3 bdrm, 1 bath. Updated mechanics include tear off roof 7 Yrs old, H20 tank 2014. massive 2.5 car garage, with a mechanics pit and loft that has the potential to be finished. Spacious partially finished attic, with a potential additional bedroom, at the very least it offers tons of storage room. Don't miss out on this amazing opportunity! Certificate of Occupancy will be new at closing. Market Value rent for vacant side is $1,000. Occupied unit pays $900 and is month to month. Delayed negotiations on 3/19 at noon.
Zillow last checked: 8 hours ago
Listing updated: July 08, 2024 at 10:40am
Listed by:
Colleen M. Bracci 585-719-3566,
RE/MAX Realty Group
Bought with:
Tricia L. Magin, 40MA0933865
Howard Hanna
Source: NYSAMLSs,MLS#: R1525747 Originating MLS: Rochester
Originating MLS: Rochester
Facts & features
Interior
Bedrooms & bathrooms
- Bedrooms: 5
- Bathrooms: 2
- Full bathrooms: 2
Heating
- Gas, Forced Air
Appliances
- Included: Gas Water Heater
Features
- Flooring: Carpet, Luxury Vinyl, Varies
- Windows: Thermal Windows
- Basement: Full
- Has fireplace: No
Interior area
- Total structure area: 2,150
- Total interior livable area: 2,150 sqft
Property
Parking
- Total spaces: 2
- Parking features: Garage, Paved, Two or More Spaces
- Garage spaces: 2
Lot
- Size: 5,180 sqft
- Dimensions: 70 x 74
- Features: Near Public Transit, Residential Lot
Details
- Parcel number: 26140009173000040280000000
- Special conditions: Standard
Construction
Type & style
- Home type: MultiFamily
- Architectural style: Duplex
- Property subtype: Duplex, Multi Family
Materials
- Vinyl Siding, PEX Plumbing
- Foundation: Block
- Roof: Asphalt
Condition
- Resale
- Year built: 1920
Utilities & green energy
- Electric: Circuit Breakers
- Sewer: Connected
- Water: Connected, Public
- Utilities for property: Cable Available, Sewer Connected, Water Connected
Community & neighborhood
Location
- Region: Rochester
- Subdivision: Mary Rosolowski
Other
Other facts
- Listing terms: Cash,Conventional,FHA
Price history
| Date | Event | Price |
|---|---|---|
| 7/2/2024 | Sold | $95,000+5.6%$44/sqft |
Source: | ||
| 3/20/2024 | Pending sale | $90,000$42/sqft |
Source: | ||
| 3/12/2024 | Listed for sale | $90,000+28.8%$42/sqft |
Source: | ||
| 2/1/2021 | Sold | $69,900+94.2%$33/sqft |
Source: Public Record Report a problem | ||
| 9/11/2020 | Sold | $36,000-0.6%$17/sqft |
Source: Public Record Report a problem | ||
Public tax history
| Year | Property taxes | Tax assessment |
|---|---|---|
| 2024 | -- | $96,800 +127.8% |
| 2023 | -- | $42,500 |
| 2022 | -- | $42,500 |
Find assessor info on the county website
Neighborhood: 14621
Nearby schools
GreatSchools rating
- 2/10School 22 Lincoln SchoolGrades: PK-6Distance: 0.9 mi
- 2/10School 58 World Of Inquiry SchoolGrades: PK-12Distance: 1.6 mi
- 4/10School 53 Montessori AcademyGrades: PK-6Distance: 1.1 mi
Schools provided by the listing agent
- District: Rochester
Source: NYSAMLSs. This data may not be complete. We recommend contacting the local school district to confirm school assignments for this home.


