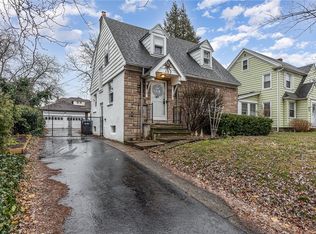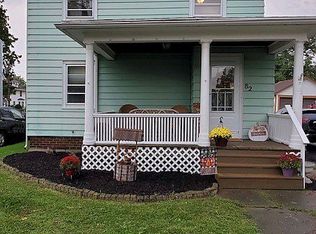Welcome Home to this beautiful Classic Colonial! Walk through the breezeway which features a craftsman leaded glass door. Enter the light filled living room and formal dining rm w/wood built window seat. This home also features an eat-in kitchen with stainless steel appliances, black granite flooring, oak cabinets & solid surface granite look counters (2009). Full bath updated 2009 w/whirlpool. Powder rm 2014. Enjoy entertaining family and friends on stamped concrete patio in your fully fenced backyard. New driveway '13; Craftsmanship & character are evident w/crystal door knobs, built in bookshelves, solid wood doors, arched doorways, & hardwood floors.
This property is off market, which means it's not currently listed for sale or rent on Zillow. This may be different from what's available on other websites or public sources.

