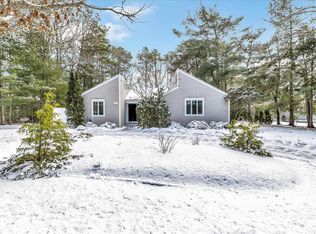This spacious and private 4 bedroom, 3 bath contemporary home, called The Sanctuary by its current owners, is located in the beautiful resort community of New Seabury, just minutes from many beaches and golf courses. The first floor features a beautiful living room with fireplace, beamed and vaulted ceiling, a dining room/den, an expansive kitchen with professional range, top appliances and eat-in dining area, a first floor bedroom and a full bath. The second floor boasts 3 bedrooms, a full bath, and a loft area. The finished lower level includes multiple rooms, a laundry area, a walk-in closet, and a full bath. This lovely home is truly the ideal setting for both relaxing and action-packed activities, with multiple seating areas with 2 large decks and 1 large front porch, a hot tub area, and a fire pit, as well as an expansive open-lawn area for outdoor games. The mature landscape features beautiful trees, many flowering shrubs and plants. New septic and roof with gutter guard completed in 2017. Interior and exterior as well as decks have all been recently painted and stained in 2020. Come find your own sanctuary.
This property is off market, which means it's not currently listed for sale or rent on Zillow. This may be different from what's available on other websites or public sources.
