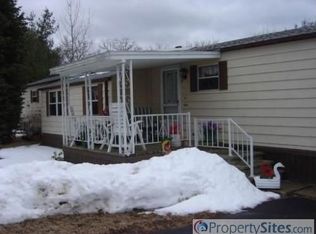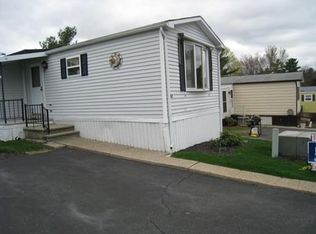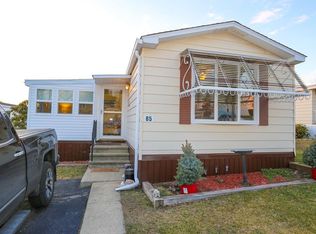Beautiful 75' x 14' trailer with 20' x 10' addition and CARPORT in popular Gulbankian's Park. Open floor plan. Well-appointed Kitchen w/ breakfast bar opens to stunning Living Room featuring vaulted beamed ceiling, pellet stove, ceiling fan & recently installed bamboo flooring. Master bedroom also has bamboo flooring, ceiling fan & recent 1/2 bath. 2nd bedroom has two closets, bamboo flooring & ceiling fan. Recent addition would make a great 3rd Bedroom, large Office or 2nd Family Room. Washer & dryer included. Storage shed. Back deck leads to custom garden boxes so you can grow your own vegetables, herbs and flowers. Gulbankian's Park is a well-managed and privately situated community on Marlborough's East Side and is in close proximity to Trombetta's Farm, Marlborough Airport and Callaghan State Park. Monthly park fee includes taxes, water, sewer, trash and lot rental. Seller can accommodate a quick closing so schedule your showing today!
This property is off market, which means it's not currently listed for sale or rent on Zillow. This may be different from what's available on other websites or public sources.


