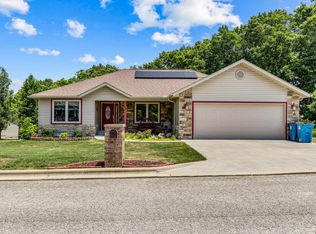Closed
Price Unknown
94 W Pine Lane, Reeds Spring, MO 65737
3beds
1,695sqft
Single Family Residence
Built in 2013
0.42 Acres Lot
$355,000 Zestimate®
$--/sqft
$2,033 Estimated rent
Home value
$355,000
$288,000 - $437,000
$2,033/mo
Zestimate® history
Loading...
Owner options
Explore your selling options
What's special
June in many areas is considered bridal month -- well, you've just found a brilliant cut diamond! If you're looking for *Comfortable ambiance, *Cheerful surroundings , *Cared for lovingly, and *Central location, then you have arrived! This is an impeccable home with pride and it shows. Be sure to take note of the many features this home affords, such as the propane fireplace (with remote), the over and under cabinetry lighting in the kitchen, pantry (with roll-out shelves), large breakfast bar in kitchen, all appliances included as well as washer and dryer, laundry room with storage and folding shelf, bedrooms with large closets, ceiling fans throughout, new roof May 2025, and the piece de resistance -- the enclosed sun porch with heat. You'll spend many peaceful hours enjoying nature while protected from the elements. Centrally located to numerous activities, school, lake, Branson, Springfield, all the while tucked off the highway. The magic of a home is that it feels good to leave but even better to come back! Get ready for that feeling at 94 West Pine Lane.
Zillow last checked: 8 hours ago
Listing updated: July 05, 2025 at 10:01am
Listed by:
Barbara Beaumont 417-838-4261,
ReeceNichols -Kimberling City
Bought with:
Selenia Hulen-Ehrlich, 2018034926
Keller Williams Tri-Lakes
Source: SOMOMLS,MLS#: 60296012
Facts & features
Interior
Bedrooms & bathrooms
- Bedrooms: 3
- Bathrooms: 2
- Full bathrooms: 2
Bedroom 2
- Area: 124.32
- Dimensions: 11.1 x 11.2
Bedroom 3
- Area: 116.26
- Dimensions: 11.5 x 10.11
Bathroom full
- Area: 51.94
- Dimensions: 9.8 x 5.3
Dining area
- Area: 106.82
- Dimensions: 9.8 x 10.9
Garage
- Area: 403.92
- Dimensions: 20.4 x 19.8
Kitchen
- Area: 259.44
- Dimensions: 18.4 x 14.1
Laundry
- Area: 48.64
- Dimensions: 7.6 x 6.4
Living room
- Area: 310.8
- Dimensions: 22.2 x 14
Other
- Description: Primary Bedroom
- Area: 219.76
- Dimensions: 16.4 x 13.4
Other
- Description: Primary Bath
- Area: 169.68
- Dimensions: 10.1 x 16.8
Sun room
- Description: Heated
- Area: 136.16
- Dimensions: 14.8 x 9.2
Heating
- Heat Pump, Central, Other, Electric
Cooling
- Central Air, Ceiling Fan(s), Heat Pump
Appliances
- Included: Dishwasher, Free-Standing Electric Oven, Dryer, Washer, Microwave, Water Softener Owned, Refrigerator, Electric Water Heater, Disposal
Features
- Internet - Cable, Marble Counters, Laminate Counters, Vaulted Ceiling(s), High Ceilings, Walk-In Closet(s), Walk-in Shower, High Speed Internet
- Flooring: Carpet, Engineered Hardwood, Tile
- Windows: Tilt-In Windows, Double Pane Windows, Blinds, Window Treatments
- Has basement: No
- Attic: Pull Down Stairs
- Has fireplace: Yes
- Fireplace features: Living Room, Propane
Interior area
- Total structure area: 2,089
- Total interior livable area: 1,695 sqft
- Finished area above ground: 1,695
- Finished area below ground: 0
Property
Parking
- Total spaces: 2
- Parking features: Driveway, Garage Door Opener
- Attached garage spaces: 2
- Has uncovered spaces: Yes
Features
- Levels: One
- Stories: 1
- Patio & porch: Enclosed, Deck
- Has spa: Yes
- Spa features: Bath
- Fencing: None
Lot
- Size: 0.42 Acres
- Dimensions: 150 x 152 x 148 x 102
- Features: Cul-De-Sac, Landscaped
Details
- Parcel number: 087.036000000005.011
Construction
Type & style
- Home type: SingleFamily
- Architectural style: Raised Ranch
- Property subtype: Single Family Residence
Materials
- Brick, Vinyl Siding
- Roof: Composition
Condition
- Year built: 2013
Utilities & green energy
- Sewer: Public Sewer
- Water: Public
- Utilities for property: Cable Available
Community & neighborhood
Security
- Security features: Smoke Detector(s), Carbon Monoxide Detector(s)
Location
- Region: Reeds Spring
- Subdivision: Three Pines Estates
Other
Other facts
- Listing terms: Cash,VA Loan,FHA,Conventional
Price history
| Date | Event | Price |
|---|---|---|
| 6/27/2025 | Sold | -- |
Source: | ||
| 6/9/2025 | Pending sale | $343,000$202/sqft |
Source: | ||
| 6/2/2025 | Listed for sale | $343,000$202/sqft |
Source: | ||
| 8/25/2014 | Sold | -- |
Source: Agent Provided Report a problem | ||
Public tax history
| Year | Property taxes | Tax assessment |
|---|---|---|
| 2024 | $1,355 +0.1% | $27,660 |
| 2023 | $1,353 +0.6% | $27,660 |
| 2022 | $1,346 -1.2% | $27,660 |
Find assessor info on the county website
Neighborhood: 65737
Nearby schools
GreatSchools rating
- 5/10Reeds Spring Intermediate SchoolGrades: 5-6Distance: 1 mi
- 3/10Reeds Spring Middle SchoolGrades: 7-8Distance: 1.2 mi
- 5/10Reeds Spring High SchoolGrades: 9-12Distance: 1.3 mi
Schools provided by the listing agent
- Elementary: Reeds Spring
- Middle: Reeds Spring
- High: Reeds Spring
Source: SOMOMLS. This data may not be complete. We recommend contacting the local school district to confirm school assignments for this home.
