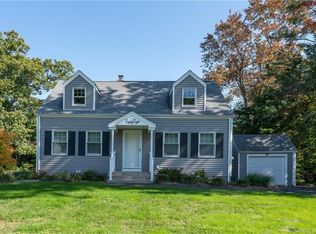Sold for $320,000
$320,000
94 Vineyard Road, Hamden, CT 06517
2beds
1,238sqft
Single Family Residence
Built in 1948
0.26 Acres Lot
$334,400 Zestimate®
$258/sqft
$2,344 Estimated rent
Home value
$334,400
$298,000 - $378,000
$2,344/mo
Zestimate® history
Loading...
Owner options
Explore your selling options
What's special
Nestled in a tranquil and desirable neighborhood, this charming cape-style home offers a welcoming experience. As you step through the covered entrance, you'll be greeted by a fantastic, open-concept floor plan, providing flexibility and flow throughout the living spaces. The kitchen, featuring stainless steel appliances and a gas cooking stove, seamlessly blends with the three-season porch, offering a picturesque view of the beautiful, private backyard. The formal living room and dining room, with sliders leading to a composite deck, create a harmonious living environment. Upstairs, you'll find two generously sized bedrooms, complemented by hardwood floors that extend throughout most of the home. This conveniently located property offers easy access to a variety of amenities, making it an ideal choice for those seeking a comfortable and well-appointed living experience.
Zillow last checked: 8 hours ago
Listing updated: January 24, 2025 at 01:02pm
Listed by:
Gene Pica 203-314-7578,
RE/MAX Alliance 203-488-1641
Bought with:
Reynier Guerra Gonzalez, RES.0824469
eRealty Advisors, Inc.
Source: Smart MLS,MLS#: 24049603
Facts & features
Interior
Bedrooms & bathrooms
- Bedrooms: 2
- Bathrooms: 1
- Full bathrooms: 1
Primary bedroom
- Level: Upper
- Area: 208 Square Feet
- Dimensions: 13 x 16
Bedroom
- Level: Upper
- Area: 144 Square Feet
- Dimensions: 12 x 12
Dining room
- Features: Hardwood Floor
- Level: Main
- Area: 132 Square Feet
- Dimensions: 11 x 12
Family room
- Features: Hardwood Floor
- Level: Main
- Area: 180 Square Feet
- Dimensions: 12 x 15
Kitchen
- Features: Remodeled
- Level: Main
- Area: 104 Square Feet
- Dimensions: 8 x 13
Living room
- Features: Hardwood Floor
- Level: Main
- Area: 210 Square Feet
- Dimensions: 14 x 15
Other
- Level: Main
- Area: 120 Square Feet
- Dimensions: 10 x 12
Heating
- Hot Water, Oil
Cooling
- None
Appliances
- Included: Oven/Range, Refrigerator, Dishwasher, Washer, Dryer, Water Heater
Features
- Basement: Full,Unfinished
- Attic: Storage,Access Via Hatch
- Has fireplace: No
Interior area
- Total structure area: 1,238
- Total interior livable area: 1,238 sqft
- Finished area above ground: 1,238
Property
Parking
- Parking features: None
Lot
- Size: 0.26 Acres
- Features: Level
Details
- Parcel number: 1139103
- Zoning: R4
Construction
Type & style
- Home type: SingleFamily
- Architectural style: Cape Cod
- Property subtype: Single Family Residence
Materials
- Shingle Siding, Wood Siding
- Foundation: Concrete Perimeter
- Roof: Asphalt
Condition
- New construction: No
- Year built: 1948
Utilities & green energy
- Sewer: Public Sewer
- Water: Public
Community & neighborhood
Community
- Community features: Park, Shopping/Mall
Location
- Region: Hamden
Price history
| Date | Event | Price |
|---|---|---|
| 1/24/2025 | Sold | $320,000+0%$258/sqft |
Source: | ||
| 9/27/2024 | Listed for sale | $319,900+146.1%$258/sqft |
Source: | ||
| 6/26/2001 | Sold | $130,000$105/sqft |
Source: | ||
Public tax history
| Year | Property taxes | Tax assessment |
|---|---|---|
| 2025 | $9,627 +34.3% | $185,570 +44% |
| 2024 | $7,166 -3% | $128,870 -1.7% |
| 2023 | $7,388 +1.6% | $131,040 |
Find assessor info on the county website
Neighborhood: 06517
Nearby schools
GreatSchools rating
- 5/10Ridge Hill SchoolGrades: PK-6Distance: 1.1 mi
- 4/10Hamden Middle SchoolGrades: 7-8Distance: 1.6 mi
- 4/10Hamden High SchoolGrades: 9-12Distance: 1.7 mi
Get pre-qualified for a loan
At Zillow Home Loans, we can pre-qualify you in as little as 5 minutes with no impact to your credit score.An equal housing lender. NMLS #10287.
Sell with ease on Zillow
Get a Zillow Showcase℠ listing at no additional cost and you could sell for —faster.
$334,400
2% more+$6,688
With Zillow Showcase(estimated)$341,088
