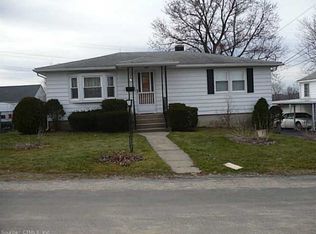Sold for $243,000
$243,000
94 Valley View Drive, Waterbury, CT 06708
3beds
1,440sqft
Single Family Residence
Built in 1956
6,534 Square Feet Lot
$308,000 Zestimate®
$169/sqft
$2,584 Estimated rent
Home value
$308,000
$293,000 - $323,000
$2,584/mo
Zestimate® history
Loading...
Owner options
Explore your selling options
What's special
Come view this 3 bedroom, 1.5 bath home in the beautiful Town Plot neighborhood of Waterbury. This home has the convenience of a two car detached garage, with access to the back entrance of the home just a couple of steps across the driveway. As you enter through the front door you will find yourself in the living room/dining room with hardwood oak flooring and a large window overlooking the scenic view outside. Just past this room you will find the kitchen with light brown tiled flooring and white cabinetry matching the white stove as well as refrigerator. There is a three season porch off the kitchen which also serves as back entrance to the home. Just across from the kitchen are the steps to the raised portion of the home where you can find the three bedrooms and full bath. The basement is fully finished with a separate heating zone as well as a half bath and a ground level walk-out to the backyard. Enjoy the nature around you as you sit on the covered deck out back looking out at the trees that surround the borders of this property. Make your appointment to view this home today!
Zillow last checked: 8 hours ago
Listing updated: May 12, 2023 at 12:49pm
Listed by:
Levi Y. Judqin 203-724-7127,
Brass Moon Realty 203-945-1000
Bought with:
Ahlam El-Eid, REB.0755082
Cedar Land Realty, LLC
Source: Smart MLS,MLS#: 170543375
Facts & features
Interior
Bedrooms & bathrooms
- Bedrooms: 3
- Bathrooms: 2
- Full bathrooms: 1
- 1/2 bathrooms: 1
Primary bedroom
- Level: Upper
Bedroom
- Level: Upper
Bedroom
- Level: Upper
Bathroom
- Level: Upper
Bathroom
- Level: Lower
Kitchen
- Level: Main
Living room
- Level: Main
Sun room
- Level: Main
Heating
- Forced Air, Natural Gas
Cooling
- None
Appliances
- Included: Oven/Range, Refrigerator, Gas Water Heater
Features
- Basement: Full,Partially Finished
- Attic: None
- Has fireplace: No
Interior area
- Total structure area: 1,440
- Total interior livable area: 1,440 sqft
- Finished area above ground: 912
- Finished area below ground: 528
Property
Parking
- Total spaces: 2
- Parking features: Detached, Private, Asphalt
- Garage spaces: 2
- Has uncovered spaces: Yes
Features
- Levels: Multi/Split
- Patio & porch: Deck
- Fencing: Partial
Lot
- Size: 6,534 sqft
- Features: Rear Lot, Level
Details
- Additional structures: Gazebo
- Parcel number: 1396400
- Zoning: RS
Construction
Type & style
- Home type: SingleFamily
- Architectural style: Split Level
- Property subtype: Single Family Residence
Materials
- Vinyl Siding
- Foundation: Concrete Perimeter
- Roof: Asphalt
Condition
- New construction: No
- Year built: 1956
Utilities & green energy
- Sewer: Public Sewer
- Water: Public
Community & neighborhood
Community
- Community features: Lake, Park, Near Public Transport
Location
- Region: Waterbury
- Subdivision: Town Plot
Price history
| Date | Event | Price |
|---|---|---|
| 5/12/2023 | Sold | $243,000-10%$169/sqft |
Source: | ||
| 2/21/2023 | Contingent | $270,000$188/sqft |
Source: | ||
| 2/2/2023 | Price change | $270,000-3.6%$188/sqft |
Source: | ||
| 1/10/2023 | Listed for sale | $280,000+166.7%$194/sqft |
Source: | ||
| 3/24/2021 | Listing removed | -- |
Source: Owner Report a problem | ||
Public tax history
| Year | Property taxes | Tax assessment |
|---|---|---|
| 2025 | $5,290 -9% | $117,600 |
| 2024 | $5,814 -8.8% | $117,600 |
| 2023 | $6,373 +42.1% | $117,600 +57.9% |
Find assessor info on the county website
Neighborhood: Town Plot
Nearby schools
GreatSchools rating
- 5/10B. W. Tinker SchoolGrades: PK-5Distance: 0.8 mi
- 4/10West Side Middle SchoolGrades: 6-8Distance: 1.2 mi
- 1/10John F. Kennedy High SchoolGrades: 9-12Distance: 1.3 mi
Schools provided by the listing agent
- Elementary: B. W. Tinker
- High: John F. Kennedy
Source: Smart MLS. This data may not be complete. We recommend contacting the local school district to confirm school assignments for this home.

Get pre-qualified for a loan
At Zillow Home Loans, we can pre-qualify you in as little as 5 minutes with no impact to your credit score.An equal housing lender. NMLS #10287.
