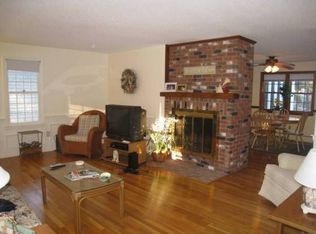Picture perfect cape style ranch in a pretty cul-de-sac setting conveniently located south of Route 28 and just over 2 miles to Craigville Beach! Enjoy the ease of one level living in this attractive three bedroom, two full bath home set on a level private .39 acre lot. In addition to its bedrooms, the light and bright floor plan offers a living room with built-ins and a wood burning fireplace, kitchen with new Corian counters, farmers sink, breakfast nook or mud room and dining area with shiplap wall and French door leading to the large sundeck. Updates include the newer gas fired furnace and central air conditioning. Amenities include wood floors throughout, underground irrigation, first floor laundry, a walk-in cedar closet and an attached garage. This fantastic year round or second home is just a short ride to the marinas, beaches, golf courses and great restaurants and shops of the sought after south side villages!
This property is off market, which means it's not currently listed for sale or rent on Zillow. This may be different from what's available on other websites or public sources.
