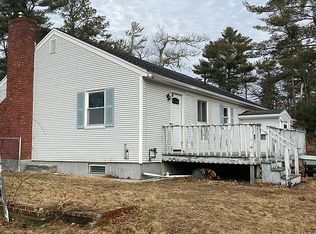If you're looking for a gorgeous turn key home then look no further. This beautiful 3 BR 1.5 bath ranch style home has been completely renovated...the entire exterior is new including roof, windows, siding, composite front deck, rear patio and septic system. On the inside you will love the open concept, amazing kitchen with quartz counters, stainless steel appliances and island, there also is a convenient half bath and home office off of the living room. On the other side of the home you will find a full bath with convenient laundry area, the master bedroom and two additional bedrooms. The home also has updated electric, plumbing, brand new heating system, generator hook up and hot water tank. Just move in!
This property is off market, which means it's not currently listed for sale or rent on Zillow. This may be different from what's available on other websites or public sources.

