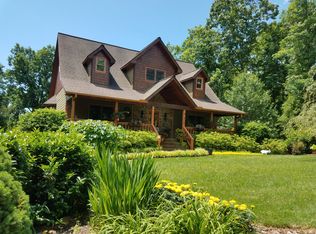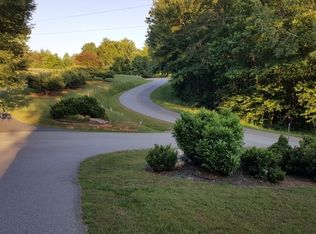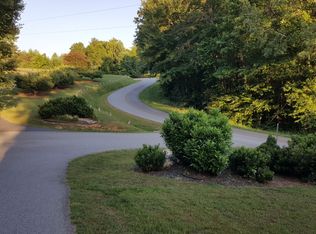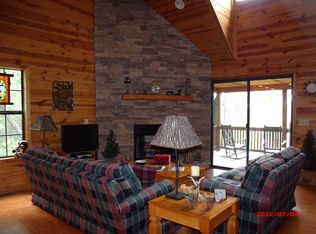Very well-kept, charming home with 4 bedrooms, each having its own roomy bath. Dual fuel heating system. Oversized two-car garage. Main floor large master with screened porch & large bath with his/her separate vanities. Spacious walk-in closet. Kitchen is beautiful w/cherry cabinets & stainless steel appliances. Dining room has gas log fireplace and walk-out access to gazebo for outdoor entertaining. Great room is stunning with gorgeous mountain views & floor to ceiling stone fireplace. Nice home office. City style with a touch of rustic elegance! Terrace level is perfect for guests with comfortable bedroom, bath, and second living area for their privacy. Vaulted ceilings give a great feeling of space, and the wall of windows look out over the Georgia mountains. This home definitely checks all of the boxes!
This property is off market, which means it's not currently listed for sale or rent on Zillow. This may be different from what's available on other websites or public sources.



