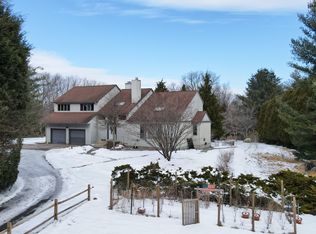Direct Waterfront! A one of a kind opportunity that is sure to impress. 94 Tomlinson Road is a brilliantly designed & masterfully built home by Robert Rich. Over 1.5 acres of land, this one owner home that has been impeccably maintained and cared for is ready for the next family to move in and create their memories. Direct frontage on Ajellos Pond, a 6-acre private pond right in your backyard. Enjoy all of the water activities and breathtaking views you will quickly appreciate the year-round vacation lifestyle from your own home! Equally as impressive inside as it is outside. Locally known and respected builder Robert Rich designed a traditional colonial style home inclusive of an in-law apartment that flows seamlessly a versatile floor plan that can accommodate almost all buyers' needs. You will quickly notice the quality in which this home was constructed. Red birch kitchen cabinets, solid core doors & a beautifully appointed brick fireplace are just a few features that set this home apart. A signature room of this house is the screened-in porch. Floor to ceiling screened windows & cathedral ceiling maximize the picturesque waterfront views. Your morning coffee or evening glass of wine will never be the same relax, unwind & entertain! Over 2,600 SF on the main & second level, +/- 200 SF in the screened-in porch & additional finished space in the walk-out lower level. You will not find another opportunity like this on the market, Welcome Home!
This property is off market, which means it's not currently listed for sale or rent on Zillow. This may be different from what's available on other websites or public sources.
