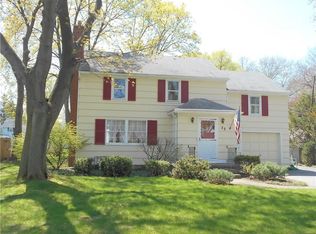Lovely well-maintained move-in ready cape in fantastic location, with large fully fenced rear yard. Home features open floor plan, 2 bedrooms and bath on first floor, spacious updated kitchen with breakfast bar, and living room with fireplace & built-ins. Fully finished second floor provides potential 3rd bedroom with its beautiful tongue & groove walls (only needs flooring.) Updated windows including glass block windows in basement. Roof approx 15 yrs, Rheem furnace 2009, garage door 2020, and new 150 amp electric panel, hard-wired for portable generator.
This property is off market, which means it's not currently listed for sale or rent on Zillow. This may be different from what's available on other websites or public sources.
