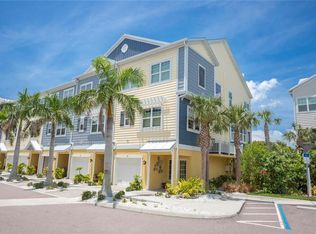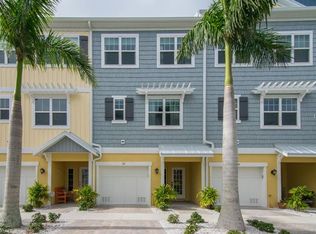Sold for $800,000
$800,000
94 The Cove Way, Indian Rocks Beach, FL 33785
3beds
1,935sqft
Townhouse
Built in 2015
1,363 Square Feet Lot
$780,900 Zestimate®
$413/sqft
$4,879 Estimated rent
Home value
$780,900
$742,000 - $820,000
$4,879/mo
Zestimate® history
Loading...
Owner options
Explore your selling options
What's special
Stunning Modern Townhome in Indian Rocks Beach – 94 The Cove Way Imagine living where people vacation! Welcome to 94 The Cove Way, a luxurious modern townhome in the heart of Indian Rocks Beach, where coastal living meets contemporary comfort. This exquisite three-story residence offers 1,935 sq. ft. of thoughtfully designed space, blending elegance and functionality. Indian Rocks Beach sits between Clearwater Beach and St. Petersburg Beach on the Gulf of America (Gulf of Mexico)—a true beach town with white sand beaches, crystal-blue water, and dolphins in the distance. Entering this gated community, you’ll appreciate the security and peace of mind it provides. A private elevator allows effortless access to all floors. High ceilings and large hurricane-impact windows create an airy, naturally lit interior. The heart of the home is the gourmet kitchen, featuring stone countertops and stainless appliances. Its open-concept layout flows into the dining and living areas, making entertaining easy. The third floor includes three bedrooms, a separate laundry room, and a bathroom with a tub. The massive primary suite offers a sitting area or reading nook, walk-in closet, and en-suite bathroom with double vanity, linen closet, walk-in shower, and separate WC. A two-car tandem garage provides ample vehicle and storage space. Each bedroom is generously sized, offering comfort and privacy for family or guests. Enjoy Indian Rocks Beach’s vibrant lifestyle—top restaurants like Guppy’s on the Beach, Crabby Bill's, and Villa Gallace; entertainment such as Splash Harbor Water Park; nearby golf courses; and 14 parks with nature preserves, boardwalks, and sports courts. The town is famous for pristine beaches, voted among the Gulf Coast’s best. Spend days sunbathing or enjoying paddleboarding, fishing, and easy access to a community fishing docks and boat dock. Families will value the excellent school district. The friendly HOA offers a heated pool, outdoor kitchen, and a welcoming community feel. With walkable streets and the best sunsets in Florida, this townhome is more than a residence—it's a lifestyle. Built to withstand hurricanes, it sustained no damage last season, offering peace of mind. Don’t miss this stunning modern townhome at 94 The Cove Way, where luxury, comfort, and community converge. Schedule your private showing today and experience the coastal lifestyle you’ve dreamed of!
Zillow last checked: 8 hours ago
Listing updated: 13 hours ago
Listing Provided by:
Liskula Gentile 646-716-1991,
BHHS FLORIDA PROPERTIES GROUP 727-799-2227
Bought with:
Elle Schwandt, LLC, 3263846
THE AMBROSIO GROUP
Source: Stellar MLS,MLS#: TB8448396 Originating MLS: Suncoast Tampa
Originating MLS: Suncoast Tampa

Facts & features
Interior
Bedrooms & bathrooms
- Bedrooms: 3
- Bathrooms: 3
- Full bathrooms: 3
Primary bedroom
- Features: En Suite Bathroom, Water Closet/Priv Toilet, Walk-In Closet(s)
- Level: Third
- Area: 285.58 Square Feet
- Dimensions: 13.1x21.8
Bedroom 2
- Features: Built-in Closet
- Level: Third
- Area: 112.53 Square Feet
- Dimensions: 9.3x12.1
Bedroom 3
- Features: Built-in Closet
- Level: Third
- Area: 116.16 Square Feet
- Dimensions: 9.6x12.1
Bathroom 2
- Level: Second
- Area: 87.57 Square Feet
- Dimensions: 6.3x13.9
Bathroom 3
- Level: Third
- Area: 55.89 Square Feet
- Dimensions: 6.9x8.1
Dining room
- Level: Second
- Area: 167.68 Square Feet
- Dimensions: 12.8x13.1
Foyer
- Level: First
- Area: 123.83 Square Feet
- Dimensions: 6.1x20.3
Kitchen
- Features: Pantry
- Level: Second
- Area: 208.68 Square Feet
- Dimensions: 11.1x18.8
Laundry
- Level: Third
- Area: 384.33 Square Feet
- Dimensions: 6.9x55.7
Living room
- Level: Second
- Area: 277.83 Square Feet
- Dimensions: 18.9x14.7
Heating
- Central, Electric, Exhaust Fan
Cooling
- Central Air
Appliances
- Included: Cooktop, Dishwasher, Disposal, Dryer, Electric Water Heater, Exhaust Fan, Freezer, Ice Maker, Microwave, Range, Range Hood, Refrigerator, Washer
- Laundry: Electric Dryer Hookup, Inside, Laundry Closet, Laundry Room, Upper Level, Washer Hookup
Features
- Accessibility Features, Ceiling Fan(s), Crown Molding, Eating Space In Kitchen, Elevator, High Ceilings, In Wall Pest System, Kitchen/Family Room Combo, Living Room/Dining Room Combo, Pest Guard System, PrimaryBedroom Upstairs, Solid Wood Cabinets, Stone Counters, Thermostat, Walk-In Closet(s)
- Flooring: Ceramic Tile, Porcelain Tile, Tile
- Doors: Outdoor Grill, Outdoor Kitchen, Outdoor Shower
- Windows: Double Pane Windows, Drapes, ENERGY STAR Qualified Windows, Insulated Windows, Rods, Shades, Storm Window(s), Window Treatments, Hurricane Shutters/Windows
- Has fireplace: No
Interior area
- Total structure area: 1,935
- Total interior livable area: 1,935 sqft
Property
Parking
- Total spaces: 2
- Parking features: Assigned, Driveway, Garage Door Opener, Garage Faces Rear, Ground Level, Guest, Off Street, On Street, Oversized, Tandem, Under Building
- Attached garage spaces: 2
- Has uncovered spaces: Yes
- Details: Garage Dimensions: 40x20
Accessibility
- Accessibility features: Accessible Approach with Ramp, Exterior Wheelchair Lift
Features
- Levels: Three Or More
- Stories: 3
- Patio & porch: Covered, Enclosed, Patio, Screened
- Exterior features: Garden, Irrigation System, Lighting, Outdoor Grill, Outdoor Kitchen, Outdoor Shower, Private Mailbox, Sidewalk, Sprinkler Metered, Storage
- Has private pool: Yes
- Pool features: Child Safety Fence, Deck, Heated
- Fencing: Electric,Fenced,Masonry
- Has view: Yes
- View description: Garden, Park/Greenbelt, Trees/Woods
- Waterfront features: Intracoastal Waterway Access, Fishing Pier, No Wake Zone
- Body of water: IRB "T" HEAD TO CANAL ICW
Lot
- Size: 1,363 sqft
- Features: Cleared, CoastalConstruction Control Line, Flood Insurance Required, FloodZone, Greenbelt, City Lot, In County, Landscaped, Near Golf Course, Near Public Transit, Private, Sidewalk
- Residential vegetation: Mature Landscaping, Trees/Landscaped
Details
- Additional structures: Outdoor Kitchen
- Parcel number: 123014187320000200
- Zoning: PUD
- Special conditions: None
Construction
Type & style
- Home type: Townhouse
- Architectural style: Contemporary,Elevated,Florida,Key West
- Property subtype: Townhouse
- Attached to another structure: Yes
Materials
- Block, Cement Siding, Other, Wood Frame, Wood Frame (FSC Certified)
- Foundation: Slab
- Roof: Metal
Condition
- Completed
- New construction: No
- Year built: 2015
Details
- Builder model: Tidewater
- Builder name: Taylor Morrison
- Warranty included: Yes
Utilities & green energy
- Sewer: Public Sewer
- Water: Public
- Utilities for property: BB/HS Internet Available, Cable Connected, Electricity Connected, Fire Hydrant, Phone Available, Public, Sewer Connected, Street Lights, Underground Utilities, Water Connected
Green energy
- Energy efficient items: Appliances, Construction, Windows
- Indoor air quality: Integrated Pest Management, Non Toxic Pest Control
- Water conservation: Fl. Friendly/Native Landscape
Community & neighborhood
Security
- Security features: Fire Sprinkler System, Gated Community, Security Fencing/Lighting/Alarms, Security Gate, Smoke Detector(s), Touchless Entry, Fire Resistant Exterior, Fire/Smoke Detection Integration
Community
- Community features: Community Boat Ramp, Fishing, Intracoastal Waterway, Water Access, Association Recreation - Owned, Buyer Approval Required, Community Mailbox, Gated Community - No Guard, Golf Carts OK, Handicap Modified, Pool, Sidewalks, Wheelchair Access
Location
- Region: Indian Rocks Beach
- Subdivision: COVE AT INDIAN ROCKS BEACH
HOA & financial
HOA
- Has HOA: Yes
- HOA fee: $703 monthly
- Amenities included: Elevator(s), Gated, Maintenance, Pool, Security, Wheelchair Access
- Services included: Common Area Taxes, Community Pool, Electricity, Reserve Fund, Insurance, Maintenance Structure, Maintenance Grounds, Maintenance Repairs, Manager, Pool Maintenance, Private Road, Recreational Facilities, Sewer, Trash, Water
- Association name: Stephany Charpentier
- Association phone: 727-799-0031
Other fees
- Pet fee: $0 monthly
Other financial information
- Total actual rent: 0
Other
Other facts
- Listing terms: Cash,Conventional,FHA,VA Loan
- Ownership: Fee Simple
- Road surface type: Paved, Concrete
Price history
| Date | Event | Price |
|---|---|---|
| 2/27/2026 | Sold | $800,000-1.8%$413/sqft |
Source: | ||
| 1/6/2026 | Pending sale | $815,000$421/sqft |
Source: | ||
| 12/29/2025 | Price change | $815,000-2.4%$421/sqft |
Source: | ||
| 11/14/2025 | Listed for sale | $835,000+2.5%$432/sqft |
Source: | ||
| 9/2/2025 | Listing removed | $815,000$421/sqft |
Source: | ||
Public tax history
| Year | Property taxes | Tax assessment |
|---|---|---|
| 2024 | $7,218 +1.1% | $484,112 +3% |
| 2023 | $7,141 +5.9% | $470,012 +3% |
| 2022 | $6,742 -2.1% | $456,322 +3% |
Find assessor info on the county website
Neighborhood: 33785
Nearby schools
GreatSchools rating
- 9/10Anona Elementary SchoolGrades: PK-5Distance: 1.1 mi
- 6/10Seminole Middle SchoolGrades: 6-8Distance: 3 mi
- 4/10Seminole High SchoolGrades: 9-12Distance: 3.2 mi
Schools provided by the listing agent
- Elementary: Anona Elementary-PN
- Middle: Seminole Middle-PN
- High: Largo High-PN
Source: Stellar MLS. This data may not be complete. We recommend contacting the local school district to confirm school assignments for this home.
Get a cash offer in 3 minutes
Find out how much your home could sell for in as little as 3 minutes with a no-obligation cash offer.
Estimated market value$780,900
Get a cash offer in 3 minutes
Find out how much your home could sell for in as little as 3 minutes with a no-obligation cash offer.
Estimated market value
$780,900

