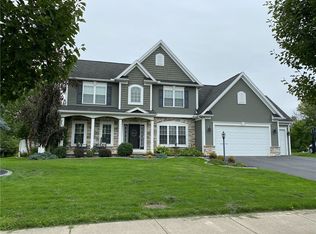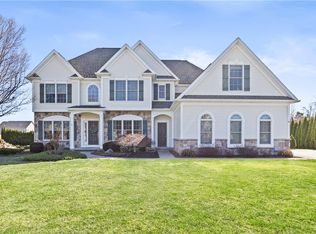Absolutely stunning custom built home in one of Greece's most sought-after neighborhoods with Hilton Schools! Situated on over half an acre and backing to forever wild. Gorgeous high-end kitchen with quartz countertops and stainless appliances. Island with breakfast bar overlooks a large family dining area. Great room with vaulted ceilings, gas fireplace, wall of windows, and built-ins. From the 3-car garage, enter into a large mudroom with cubbies and 1st floor laundry room. Upstairs find 5 large bedrooms, including a master suite with soaking tub, shower, and walk-in closet. Over 1,200sqft in professionally finished lower level with built-in children's playhouse, egress window, and powder room. Also features a stunning media area with motorized screen and built-in surround sound. Magazine worthy backyard features covered porch leading to multi-tier stone patio with built-in gas grill, pergola, firepit, and hot tub. Extensive landscaping, lighting, and waterfall. Playground area with custom Bears playset and asphalt basketball court! Whole house generator. Too many upgrades to list. Nothing to do but move in!
This property is off market, which means it's not currently listed for sale or rent on Zillow. This may be different from what's available on other websites or public sources.

