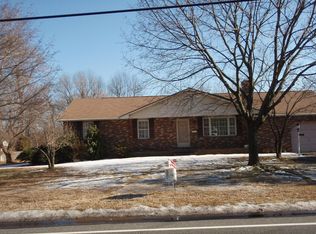WOW! That's what friends, loved ones, and guests will say when they visit this tastefully updated multi-level home. The kitchen is an absolute dream, the amount of craftsmanship and attention to detail is stunning and needs to be seen to be appreciated. Granite counters, 2 full sinks, gorgeous soft close cherry drawers (with matching cabinets), high efficiency lighting, and stainless appliances are just a few of the many upgrades present in this one of a kind kitchen. Pride of ownership continues throughout the rest of this home as all rooms have been updated in preparation for sale. Additionally, this home recently received an energy star efficiency rating to keep utility bills manageable. In addition to the over 2,000 square feet of living space, this home features a large unfinished basement with great potential. Outside, a 6 ft. vinyl privacy fence keeps pets and little ones safely contained in the backyard. Enjoy this view from your back deck that connects both sun rooms and has the necessary room for any appropriate type of outdoor activity. Come see everything yourself, you'll be glad you did. Schedule your appointment today!
This property is off market, which means it's not currently listed for sale or rent on Zillow. This may be different from what's available on other websites or public sources.

